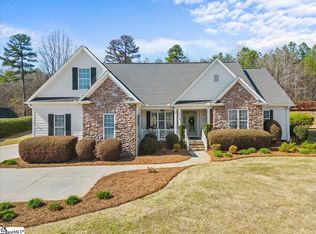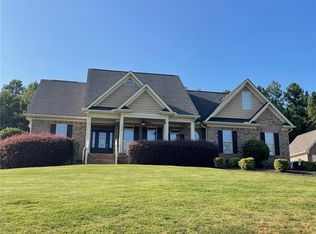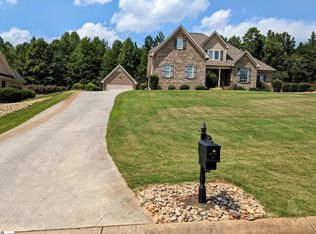Sold for $580,000 on 04/19/24
$580,000
118 Lantern Ridge Dr, Easley, SC 29642
4beds
2,650sqft
Single Family Residence
Built in 2008
0.57 Acres Lot
$590,400 Zestimate®
$219/sqft
$2,595 Estimated rent
Home value
$590,400
$561,000 - $620,000
$2,595/mo
Zestimate® history
Loading...
Owner options
Explore your selling options
What's special
The feeling of home will hit you as soon as you enter 118 Lantern Ridge, Easley, SC. Located in the award-winning Powdersville schools, this split floor plan includes 4 bedrooms and 3 full bathrooms. Upon entering the foyer, you’ll be greeted by vaulted ceilings, beautiful architectural lines, and hardwood floors that run throughout the main living area. The dining room will be to your left and features a 3-tiered ceiling with inset lighting and extensive moldings.
The living room has a gas log fireplace and French doors that lead to the expansive covered porch.
Off of the living room is the kitchen, where the unique vaulted ceiling continues. There is an additional area that could be used as a breakfast room or a sitting room. The kitchen features an electric stove (gas is available at the home and can be converted), a glass pane cabinet, and granite countertops. An additional set of French doors leads out onto the covered porch, allowing you the opportunity to entertain with great flow, incorporating the main areas of the home. The main living area windows and doors are adorned with custom plantation shutters. The primary bedroom is set off to the right of the main living area for added privacy. It features recessed ceilings with lighting and access to the private, large back porch. The master en-suite features a double-sink vanity, a large tub with a separate walk-in shower, and a private water closet. In addition, the primary bedroom offers his and her closets. A really nice feature of the home is the option for a guest suite, with a full bath attachment (currently being used as an office). On the opposite side of the home are two additional bedrooms and another full bath. The upstairs bonus room has a large walk-in closet, giving you the option of a 5th bedroom if desired. The laundry room has ample cabinets with a built-in sink and gives access to the large 2-car garage. You will not have to worry about parking space due to the expanded driveway, and if you want to install a swimming pool, this back yard landscape gives you the perfect spot for privacy. The opportunity to own a home in the highly desired subdivision of Lantern Ridge does not come along often so come see how you can make this home yours today!
Zillow last checked: 8 hours ago
Listing updated: October 03, 2024 at 01:49pm
Listed by:
Barbara McFerron 864-901-1985,
Engage Real Estate Group
Bought with:
Tina Wilson, 28635
Western Upstate Keller William
Source: WUMLS,MLS#: 20272722 Originating MLS: Western Upstate Association of Realtors
Originating MLS: Western Upstate Association of Realtors
Facts & features
Interior
Bedrooms & bathrooms
- Bedrooms: 4
- Bathrooms: 3
- Full bathrooms: 3
- Main level bathrooms: 3
- Main level bedrooms: 4
Primary bedroom
- Level: Main
- Dimensions: 19x18
Bedroom 2
- Level: Main
- Dimensions: 15x12
Bedroom 3
- Level: Main
- Dimensions: 12x12
Bedroom 4
- Level: Main
- Dimensions: 12x12
Primary bathroom
- Level: Main
- Dimensions: 13x12
Bonus room
- Level: Upper
- Dimensions: 28x16
Breakfast room nook
- Level: Main
- Dimensions: 12x9
Dining room
- Level: Main
- Dimensions: 16x11
Kitchen
- Level: Main
- Dimensions: 12x12
Laundry
- Level: Main
- Dimensions: 10x7
Living room
- Level: Main
- Dimensions: 20x16
Heating
- Central, Gas
Cooling
- Central Air, Electric
Appliances
- Included: Dishwasher, Electric Oven, Electric Range, Disposal, Gas Water Heater, Microwave, Refrigerator
- Laundry: Sink
Features
- Tray Ceiling(s), Ceiling Fan(s), Dual Sinks, Fireplace, Granite Counters, High Ceilings, Jetted Tub, Bath in Primary Bedroom, Main Level Primary, Smooth Ceilings, Shutters, Solid Surface Counters, Separate Shower, Vaulted Ceiling(s), Walk-In Closet(s), Walk-In Shower, Window Treatments, Breakfast Area, In-Law Floorplan
- Flooring: Carpet, Ceramic Tile, Hardwood
- Doors: Storm Door(s)
- Windows: Blinds, Plantation Shutters, Storm Window(s), Tilt-In Windows, Vinyl
- Basement: None,Crawl Space
- Has fireplace: Yes
- Fireplace features: Gas Log
Interior area
- Total interior livable area: 2,650 sqft
- Finished area above ground: 0
- Finished area below ground: 0
Property
Parking
- Total spaces: 2
- Parking features: Attached, Garage, Driveway
- Attached garage spaces: 2
Accessibility
- Accessibility features: Low Threshold Shower
Features
- Levels: One and One Half
- Patio & porch: Deck, Front Porch
- Exterior features: Deck, Sprinkler/Irrigation, Landscape Lights, Porch, Storm Windows/Doors
Lot
- Size: 0.57 Acres
- Features: Cul-De-Sac, Level, Not In Subdivision, Outside City Limits, Sloped, Trees
Details
- Parcel number: 2131101010
Construction
Type & style
- Home type: SingleFamily
- Architectural style: Ranch
- Property subtype: Single Family Residence
Materials
- Cement Siding, Stone
- Foundation: Crawlspace
- Roof: Architectural,Shingle
Condition
- Year built: 2008
Utilities & green energy
- Sewer: Septic Tank
- Water: Public
- Utilities for property: Cable Available, Electricity Available, Natural Gas Available, Septic Available, Underground Utilities
Community & neighborhood
Location
- Region: Easley
- Subdivision: Lantern Ridge
HOA & financial
HOA
- Has HOA: Yes
- HOA fee: $300 annually
Other
Other facts
- Listing agreement: Exclusive Right To Sell
Price history
| Date | Event | Price |
|---|---|---|
| 4/19/2024 | Sold | $580,000+5.5%$219/sqft |
Source: | ||
| 3/23/2024 | Pending sale | $550,000$208/sqft |
Source: | ||
| 3/23/2024 | Listed for sale | $550,000$208/sqft |
Source: | ||
| 3/23/2024 | Pending sale | $550,000$208/sqft |
Source: | ||
| 3/21/2024 | Listed for sale | $550,000+57.1%$208/sqft |
Source: | ||
Public tax history
| Year | Property taxes | Tax assessment |
|---|---|---|
| 2024 | -- | $18,030 |
| 2023 | $5,351 +3% | $18,030 |
| 2022 | $5,195 +9.9% | $18,030 +28.9% |
Find assessor info on the county website
Neighborhood: 29642
Nearby schools
GreatSchools rating
- NAConcrete Primary SchoolGrades: PK-2Distance: 1.8 mi
- 7/10Powdersville Middle SchoolGrades: 6-8Distance: 2.6 mi
- 9/10Powdersville HighGrades: 9-12Distance: 2.9 mi
Schools provided by the listing agent
- Elementary: Concrete Primar
- Middle: Powdersville Mi
- High: Powdersville High School
Source: WUMLS. This data may not be complete. We recommend contacting the local school district to confirm school assignments for this home.
Get a cash offer in 3 minutes
Find out how much your home could sell for in as little as 3 minutes with a no-obligation cash offer.
Estimated market value
$590,400
Get a cash offer in 3 minutes
Find out how much your home could sell for in as little as 3 minutes with a no-obligation cash offer.
Estimated market value
$590,400


