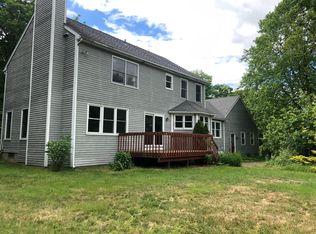Remodeled 4 bedroom plus 16x14 play room, 2.5 bath Cape style home in great location! Enjoy the views of your 1.32 acre yard with stone walls from your 32x6 country front porch. Enter in to the home to see bright hardwood floors on spacious first floor. All new stainless appliances, granite countertops in eat in kitchen with breakfast nook. French style doors to 22x26 multilevel deck attached to pool, overlooking level back yard. Flowing layout leads to spacious living room with crown molding, wood stove insert for efficient heating costs and solar panels added for an deduction in energy costs. Open area dining room with crown molding, shadow box detail Huge master suite with vaulted ceiling, built in shelving, and attached full remodeled bath with granite countertops, tile and bathtub. Two other spacious bedrooms can share full bath with granite vanity, tile and full tub. Partially finished lower level for additional storage or living space. Oversized two car attached garage with built in shelving for workshop. From every room repainted, to new light fixtures, generator hookup, new doors, complete remodel of kitchen and baths, carpet, seamless gutters, new well pump, this house has been well cared for and maintained. 14x16 outbuilding included in your back yard!
This property is off market, which means it's not currently listed for sale or rent on Zillow. This may be different from what's available on other websites or public sources.
