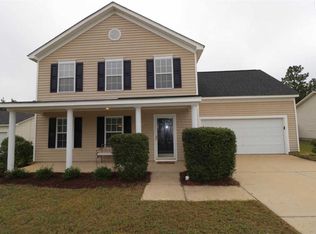This 4 bedroom home features new laminate floors downstairs, all new carpet upstairs, freshly painted interior walls and trim, and is ready for new owners! Downstairs formal living room/office, dining room, and family room have brand new laminate floors. The kitchen opens onto the family room, and includes newer stainless appliances (included in the sale). The family room features a fireplace, and built-in bookshelves and entertainment center, and opens onto the privacy fenced backyard. Outdoor amenities include a two-car attached garage, a large rear patio for grilling/entertaining, and a workshop complete with shed and electricity. This home is convenient to Ft. Jackson, schools, shopping, and dining, and is clean and ready!
This property is off market, which means it's not currently listed for sale or rent on Zillow. This may be different from what's available on other websites or public sources.
