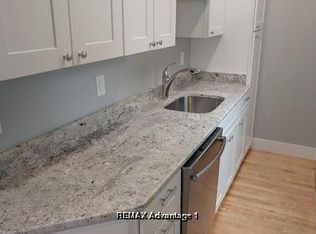Sold for $340,000
$340,000
118 King Philip Rd, Worcester, MA 01606
2beds
1,076sqft
Single Family Residence
Built in 1920
0.27 Acres Lot
$355,400 Zestimate®
$316/sqft
$2,098 Estimated rent
Home value
$355,400
$320,000 - $391,000
$2,098/mo
Zestimate® history
Loading...
Owner options
Explore your selling options
What's special
This super cute cottage bungalow with wide moldings, 2 panel doors & hardwood floors throughout is ready for its new owners! Located in the desirable Burncoat area, close to shopping, highways & healthcare, this is the perfect home for first time homebuyers or those looking to downsize and live on one level. Enter through the enclosed and heated porch with french door into the open livingroom/dining area loaded with windows that flood the rooms with natural light. Everyone wants a mudroom, and this house has one that leads to the generous kitchen with retro charm. There are 2 ample sized bedrooms with hardwood flooring and a walk up attic for extra storage or potential expansion. Relax and entertain in the large yard with pretty plantings and trees. The roof was done in 2017 with 30-year architectural shingles and the gas fired steam boiler was installed in 2014. Vinyl replacement windows were done in 2012. Don't miss your chance to make this fantastic house your home!
Zillow last checked: 8 hours ago
Listing updated: August 09, 2024 at 09:05am
Listed by:
Pamela Taylor 508-414-4158,
LAER Realty Partners 508-919-8070,
Pamela Taylor 508-414-4158
Bought with:
Lynn Murray
HUUS One Realty
Source: MLS PIN,MLS#: 73258073
Facts & features
Interior
Bedrooms & bathrooms
- Bedrooms: 2
- Bathrooms: 1
- Full bathrooms: 1
Primary bedroom
- Features: Closet, Flooring - Hardwood
- Level: First
- Area: 110
- Dimensions: 10 x 11
Bedroom 2
- Features: Closet, Flooring - Hardwood
- Level: First
- Area: 90
- Dimensions: 9 x 10
Bathroom 1
- Level: First
Dining room
- Features: Flooring - Hardwood, Lighting - Overhead
- Level: First
- Area: 108
- Dimensions: 9 x 12
Kitchen
- Features: Ceiling Fan(s), Flooring - Hardwood, Exterior Access, Gas Stove
- Level: First
- Area: 121
- Dimensions: 11 x 11
Living room
- Features: Ceiling Fan(s), Flooring - Hardwood, French Doors
- Level: First
- Area: 120
- Dimensions: 10 x 12
Heating
- Steam, Natural Gas
Cooling
- None
Appliances
- Included: Electric Water Heater, Range, Dishwasher, Refrigerator, Washer, Dryer, Plumbed For Ice Maker
- Laundry: In Basement, Electric Dryer Hookup, Washer Hookup
Features
- Lighting - Overhead, Mud Room, Sun Room, Walk-up Attic, Internet Available - Unknown
- Flooring: Vinyl, Hardwood, Flooring - Vinyl, Flooring - Hardwood
- Doors: French Doors
- Windows: Insulated Windows, Screens
- Basement: Full,Walk-Out Access,Interior Entry,Sump Pump
- Has fireplace: No
Interior area
- Total structure area: 1,076
- Total interior livable area: 1,076 sqft
Property
Parking
- Total spaces: 4
- Parking features: Detached, Paved Drive, Tandem, Paved
- Garage spaces: 1
- Uncovered spaces: 3
Features
- Patio & porch: Porch - Enclosed
- Exterior features: Porch - Enclosed, Rain Gutters, Screens
Lot
- Size: 0.27 Acres
Details
- Parcel number: M:12 B:43A L:00043,1774890
- Zoning: RL-7
Construction
Type & style
- Home type: SingleFamily
- Architectural style: Bungalow
- Property subtype: Single Family Residence
Materials
- Frame
- Foundation: Stone
- Roof: Shingle
Condition
- Year built: 1920
Utilities & green energy
- Electric: Circuit Breakers, 100 Amp Service
- Sewer: Public Sewer
- Water: Public
- Utilities for property: for Gas Range, for Electric Dryer, Washer Hookup, Icemaker Connection
Community & neighborhood
Community
- Community features: Public Transportation, Shopping, Medical Facility, Laundromat, Highway Access, House of Worship, Private School, Public School
Location
- Region: Worcester
Price history
| Date | Event | Price |
|---|---|---|
| 8/9/2024 | Sold | $340,000$316/sqft |
Source: MLS PIN #73258073 Report a problem | ||
| 7/15/2024 | Contingent | $340,000$316/sqft |
Source: MLS PIN #73258073 Report a problem | ||
| 7/11/2024 | Listed for sale | $340,000$316/sqft |
Source: MLS PIN #73258073 Report a problem | ||
| 7/1/2024 | Contingent | $340,000$316/sqft |
Source: MLS PIN #73258073 Report a problem | ||
| 6/27/2024 | Listed for sale | $340,000+41.1%$316/sqft |
Source: MLS PIN #73258073 Report a problem | ||
Public tax history
| Year | Property taxes | Tax assessment |
|---|---|---|
| 2025 | $4,444 +1.8% | $336,900 +6.1% |
| 2024 | $4,366 +4.4% | $317,500 +8.8% |
| 2023 | $4,183 +9.7% | $291,700 +16.4% |
Find assessor info on the county website
Neighborhood: 01606
Nearby schools
GreatSchools rating
- 5/10Thorndyke Road SchoolGrades: K-6Distance: 0.4 mi
- 3/10Burncoat Middle SchoolGrades: 7-8Distance: 0.5 mi
- 2/10Burncoat Senior High SchoolGrades: 9-12Distance: 0.5 mi
Get a cash offer in 3 minutes
Find out how much your home could sell for in as little as 3 minutes with a no-obligation cash offer.
Estimated market value$355,400
Get a cash offer in 3 minutes
Find out how much your home could sell for in as little as 3 minutes with a no-obligation cash offer.
Estimated market value
$355,400
