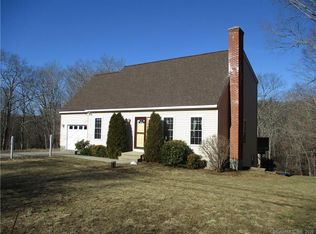First Time home buyers take a look at this lovely Pomfret Antique Home. Brand new Kitchen with solid wood - soft close cabinets. New counters, New laminate floors. newer appliances. Large combination Living Room & Dining Room with new floors. 1st Floor updated Full Bath with Laundry hook ups and newer floor. 3 Bedrooms on 2nd floor with extra room for office or den. Walk up attic could be finished. All newer Thermopane windows, Newer Vinyl siding. Roof about 10 years, Owner saved garage cement slab for future use. Large back yard with new shed for storage. New Warm-air furnace & oil tank . the whole house was recently updated with electric, plumbing, insulation, walls, & ceilings. Nothing to do but move in and enjoy. Great commuter location minutes to 395. 30 minutes to Providence & Worcester. 45 minutes to Hartford. Plenty of off street parking. Covered front porch gives it a appealing country charm. Back on market Buyers financing fell apart
This property is off market, which means it's not currently listed for sale or rent on Zillow. This may be different from what's available on other websites or public sources.
