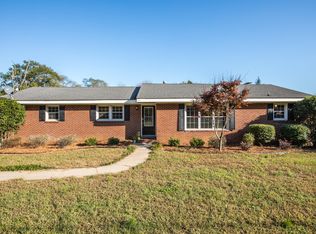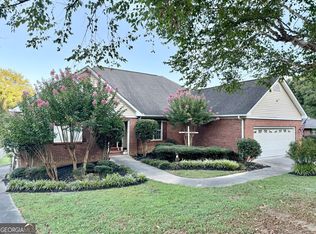Here is your chance to own a charming 4 to 5 bedroom 3 bath 4 sided brick ranch home over a finished basement. Inviting foyer, Hardwood floors and new paint through-out. Enjoy a warm fire in the gas log fireplace in the great room that opens to the kitchen. Gorgeous kitchen has custom cabinets, stone/tile back splash, granite counter tops and a breakfast bar. Side door will lead you out to the huge deck that allows you to overlook the large backyard and entertain guests while grilling out. Large owners suite has walk in closet with built ends and attached owners bath that has been updated with new stone tile and jetted tub/shower. 3 additional spacious bedrooms on the main level. Basement has a bonus room with fireplace that can be used for entertainment and an additional room that could be used as a 5th bedroom, along with an additional bath. Spacious laundry room, Large 2 car garage with a workshop area. Open the garage doors and find there has been a newly poured driveway. This is a must see home!
This property is off market, which means it's not currently listed for sale or rent on Zillow. This may be different from what's available on other websites or public sources.

