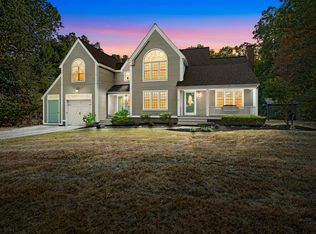Sold for $825,000
$825,000
118 Kempton Rd, Athol, MA 01529
4beds
3,232sqft
Single Family Residence
Built in 2004
0.98 Acres Lot
$844,900 Zestimate®
$255/sqft
$4,002 Estimated rent
Home value
$844,900
$769,000 - $929,000
$4,002/mo
Zestimate® history
Loading...
Owner options
Explore your selling options
What's special
Breathtaking 4-BR, 3.5-bath Colonial, spanning over 3,200 sqft perfect for hosting unforgettable gatherings! This exceptional property includes a 1-BR in-law suite, 4-car garage, dual driveways, and a 2-car detached garage. Step inside to find gleaming hardwood floors thru the first level, updated kitchen awaits w/ sleek quartz countertops, built-in appliances, and abundant cabinetry, half bath w/ laundry, dining room, bonus room, & sprawling family room warmed by a cozy propane fireplace. Upstairs, retreat to the master suite w/ bath & walk-in closet, accompanied by 2 additional bedrooms, a full bath & dedicated office space. The self-contained in-law suite is a standout, w/ 1-BR, full bath, laundry, well-appointed kitchen & sunroom overlooking the serene backyard, expansive deck & inviting above-ground pool. Outside, enjoy a beautifully landscaped, level yard mature flowers, maintenance-free deck & a generous patio. Move-in ready & meticulously maintained, this home is a rare find.
Zillow last checked: 8 hours ago
Listing updated: May 21, 2025 at 12:28pm
Listed by:
Adam Roche 508-212-5537,
Clients Realty 508-212-5537
Bought with:
Laurie Ann Babbitt-Strapponi
Keller Williams Boston MetroWest
Source: MLS PIN,MLS#: 73356179
Facts & features
Interior
Bedrooms & bathrooms
- Bedrooms: 4
- Bathrooms: 4
- Full bathrooms: 3
- 1/2 bathrooms: 1
- Main level bathrooms: 1
Primary bedroom
- Features: Bathroom - Full, Ceiling Fan(s), Closet, Flooring - Wall to Wall Carpet, Cable Hookup
- Level: Second
Bedroom 2
- Features: Ceiling Fan(s), Closet, Flooring - Wall to Wall Carpet, Cable Hookup
- Level: Second
Bedroom 3
- Features: Ceiling Fan(s), Closet, Flooring - Wall to Wall Carpet, Cable Hookup
- Level: Second
Primary bathroom
- Features: Yes
Bathroom 1
- Features: Bathroom - Full, Bathroom - With Tub & Shower, Flooring - Stone/Ceramic Tile
- Level: Second
Bathroom 2
- Features: Bathroom - Full, Bathroom - With Tub & Shower, Flooring - Stone/Ceramic Tile
- Level: Second
Bathroom 3
- Features: Bathroom - Full, Flooring - Stone/Ceramic Tile, Dryer Hookup - Electric, Washer Hookup
- Level: Main,First
Dining room
- Features: Flooring - Wood
- Level: Main,First
Family room
- Features: Ceiling Fan(s), Flooring - Wood, Cable Hookup, High Speed Internet Hookup, Recessed Lighting
- Level: First
Kitchen
- Features: Bathroom - Half, Closet, Flooring - Wood, Dining Area, Countertops - Upgraded, Slider
- Level: Main,First
Living room
- Features: Flooring - Wood, Cable Hookup
- Level: Main,First
Office
- Features: Flooring - Wood
- Level: Second
Heating
- Forced Air, Oil
Cooling
- Central Air
Appliances
- Included: Electric Water Heater, Range, Oven, Dishwasher, Microwave, Refrigerator, Washer, Dryer, Plumbed For Ice Maker
- Laundry: Dryer Hookup - Electric, Washer Hookup, Flooring - Stone/Ceramic Tile, First Floor, Electric Dryer Hookup
Features
- Bathroom - Tiled With Shower Stall, Closet, Cable Hookup, Slider, Home Office, Inlaw Apt., Central Vacuum, High Speed Internet
- Flooring: Tile, Carpet, Hardwood, Flooring - Wood, Flooring - Hardwood, Flooring - Stone/Ceramic Tile, Flooring - Wall to Wall Carpet
- Basement: Full,Interior Entry,Garage Access,Concrete,Unfinished
- Number of fireplaces: 1
- Fireplace features: Family Room
Interior area
- Total structure area: 3,232
- Total interior livable area: 3,232 sqft
- Finished area above ground: 3,232
Property
Parking
- Total spaces: 26
- Parking features: Attached, Detached, Under, Garage Door Opener, Paved Drive, Off Street, Driveway, Paved
- Attached garage spaces: 6
- Uncovered spaces: 20
Accessibility
- Accessibility features: No
Features
- Patio & porch: Deck - Vinyl, Patio
- Exterior features: Deck - Vinyl, Patio, Pool - Above Ground, Storage, Professional Landscaping, Sprinkler System, Decorative Lighting, Garden
- Has private pool: Yes
- Pool features: Above Ground
Lot
- Size: 0.98 Acres
- Features: Cleared, Level
Details
- Foundation area: 2288
- Parcel number: M:0112 B:0012 L:4,4389507
- Zoning: VRD
Construction
Type & style
- Home type: SingleFamily
- Architectural style: Colonial
- Property subtype: Single Family Residence
Materials
- Frame
- Foundation: Concrete Perimeter
- Roof: Shingle
Condition
- Year built: 2004
Utilities & green energy
- Electric: 200+ Amp Service
- Sewer: Private Sewer
- Water: Public
- Utilities for property: for Electric Range, for Electric Oven, for Electric Dryer, Washer Hookup, Icemaker Connection
Community & neighborhood
Location
- Region: Athol
Other
Other facts
- Listing terms: Contract
- Road surface type: Paved
Price history
| Date | Event | Price |
|---|---|---|
| 5/21/2025 | Sold | $825,000+3.1%$255/sqft |
Source: MLS PIN #73356179 Report a problem | ||
| 4/11/2025 | Contingent | $799,990$248/sqft |
Source: MLS PIN #73356179 Report a problem | ||
| 4/8/2025 | Listed for sale | $799,990+88.4%$248/sqft |
Source: MLS PIN #73356179 Report a problem | ||
| 12/5/2003 | Sold | $424,543$131/sqft |
Source: Public Record Report a problem | ||
Public tax history
| Year | Property taxes | Tax assessment |
|---|---|---|
| 2025 | $7,499 -18.9% | $568,500 -18.7% |
| 2024 | $9,242 +2.3% | $699,100 +7.5% |
| 2023 | $9,030 +5.1% | $650,100 +14.4% |
Find assessor info on the county website
Neighborhood: 01529
Nearby schools
GreatSchools rating
- NAMillville Elementary SchoolGrades: PK-2Distance: 1.2 mi
- 4/10Frederick W. Hartnett Middle SchoolGrades: 6-8Distance: 3.6 mi
- 4/10Blackstone Millville RhsGrades: 9-12Distance: 2.9 mi
Get a cash offer in 3 minutes
Find out how much your home could sell for in as little as 3 minutes with a no-obligation cash offer.
Estimated market value$844,900
Get a cash offer in 3 minutes
Find out how much your home could sell for in as little as 3 minutes with a no-obligation cash offer.
Estimated market value
$844,900
