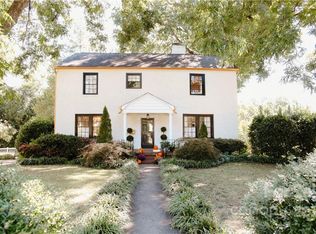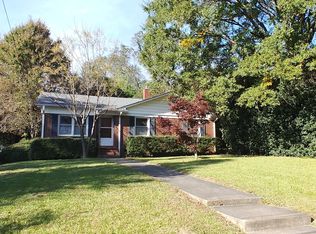The charm of an older home with all the amenities of a new one! 118 Ingleside Drive is a beautiful painted brick home off of South Union St. Original hardwood flooring throughout the entire home. The living rm features one of two fireplaces. This welcoming room is spacious & gets great natural light thru out the day. The formal dining rm is just to the left of the foyer & leads into the spacious kitchen. Lots of granite countertop space & custom cabinetry for the cook of the house. The kitchen layout is great for entertaining family & friends who can sit at the breakfast bar or spread out into the sunroom. The cozy den features built-ins & the second fireplace. Upstairs the master suite is amazing! It offers a large ensuite bath w/ a claw foot tub & his & hers vanities & a little nook for an office space or dressing area. The laundry room is hidden behind pocket doors. Two upstairs bedrooms share the hall bath. The basement offers tons of storage, a playroom, & one car garage.
This property is off market, which means it's not currently listed for sale or rent on Zillow. This may be different from what's available on other websites or public sources.

