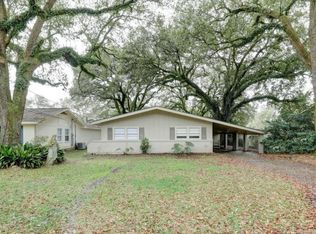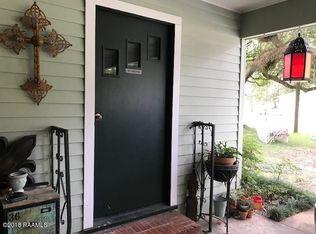Investor Special!!! This charming River Oaks cottage has everything you are looking for and more. With 3 bedrooms, and 2 1/2 bathrooms, the spacious 1,986 sqft floor plan has space for everyone and more!!! Walking up, you will be immediately drawn to the cozy front porch, the ideal spot for your morning coffee or a great place to sit and enjoy a nice day! Upon entering the home youll find a great breakfast nook area that could also be used as a cute seating area that opens up to the spacious kitchen, featuring ample counter space with beautiful slab granite countertops, a modern tile backsplash, and an abundance of storage with cabinets galore! There is also an eat-in counter plus plenty of space to add an island or butch block if you so desire.Off of the kitchen, on the rear side of the home, is a huge living room/game room that includes a large brick wood burning fireplace, tons of natural light from the numerous windows, direct access to the carport and an abundance of space to entertain and enjoy. The home features three large bedrooms, all with wood laminate flooring (No carpet to be found in this house!) with the master bedroom highlighted with a walk-in closet and attached bathroom, featuring a sauna! Outside youll find a large, attached covered parking area that also doubles as a covered patio area, which is perfect for your next BBQ or game day gathering! Less than 2.5 miles from the UL campus, about 2 miles from Downtown, and less than 4 miles from I-10, this location is close to everywhere you want to be! Contact us today to set up a showing on this great home!
This property is off market, which means it's not currently listed for sale or rent on Zillow. This may be different from what's available on other websites or public sources.

