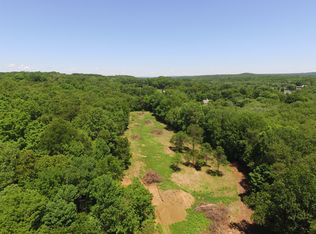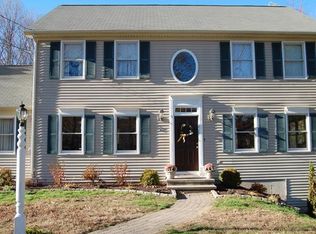Highest and Best by noon Monday 6/27/22. This stunning antique Colonial in an idyllic setting has been impeccably updated while maintaining it's antique charm! Gorgeous, professionally landscaped grounds with stone walls and walkways and English gardens is bordered by trees creating privacy. A spacious wraparound porch overlooking the beautiful setting provides great space for outdoor living. The porch entrance off the circular gravel drive opens into a breakfast room which doubles as a mudroom just off the kitchen. A large walk-in pantry with built-in shelving offers great storage space. Step up into the light-filled and spacious kitchen with top of the line appliances including a glass front Sub-Zero, Wolf gas range and oven, and two Bosch dishwashers. The dining room is open to the living room offering great flow for both everyday living and entertaining. The well-proportioned living room has built-in shelving and a fireplace. The library or den with walls of built-in shelving can be accessed from both the living room and dining room, and provides a cozy space to read or gather. Upstairs is the large primary bedroom with sitting area and floor to ceiling windows with views of the property. Three more bedrooms, an office, and a full hall bath with clawfoot tub share this level. The finished lower level has a family room and a second space for an office or home gym. A large storage/work room walks out to the patio. Newer hot water heater and well pump, new roof 2021.
This property is off market, which means it's not currently listed for sale or rent on Zillow. This may be different from what's available on other websites or public sources.

