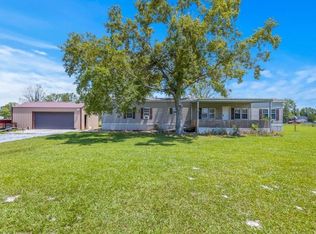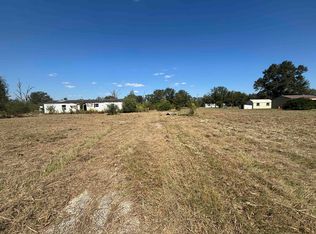Sold
Price Unknown
118 Hunter Rd, Ragley, LA 70657
3beds
1,280sqft
Manufactured On Land, Residential, Manufactured Home
Built in 2022
2 Acres Lot
$158,900 Zestimate®
$--/sqft
$896 Estimated rent
Home value
$158,900
Estimated sales range
Not available
$896/mo
Zestimate® history
Loading...
Owner options
Explore your selling options
What's special
If you're seeking a fairly new and affordable move-in ready home that provides the space and privacy of country living, look no further than 118 Hunter Road in Ragley. This 2022 Jessup Housing single wide mobile home sits minutes from Highway 171 south of the Highway 190 overpass in the rapidly growing and highly desirable South Beauregard school zone. This 2 acre corner lot allows 1.5 acre of usable ground and this property sits in an area that does not require flood insurance. The spacious kitchen features a massive kitchen island with eat-in space, an abundance of cabinetry and countertops and plenty of prep space for entertaining and hosting family/friend gatherings. Bring your barista skills as this buffet could also make an awesome coffee center. The Master en Suite is home to a nice sized closet and a bath with 2 sinks, a separate shower and a large garden, soaker tub. Whether you're a first time homebuyer, downsizing to smaller and simpler living, just starting a family or looking for a retreat, this home may just check all of the boxes with lots of room for expansion and outdoor improvements. Call today to schedule your showing of this priced to sell package. HUD Tag and Act of Immobilization available upon request.
Zillow last checked: 8 hours ago
Listing updated: August 27, 2025 at 03:08pm
Listed by:
Lydia L Holland 337-794-7848,
RE/MAX ONE
Bought with:
Lydia L Holland, 995701936
RE/MAX ONE
Source: SWLAR,MLS#: SWL25002080
Facts & features
Interior
Bedrooms & bathrooms
- Bedrooms: 3
- Bathrooms: 2
- Full bathrooms: 2
- Main level bathrooms: 2
- Main level bedrooms: 3
Primary bedroom
- Description: Room
- Level: Lower
- Area: 180 Square Feet
- Dimensions: 12 x 15
Bedroom
- Description: Room
- Level: Lower
- Area: 88 Square Feet
- Dimensions: 8.4 x 11.1
Bedroom
- Description: Room
- Level: Lower
- Area: 120 Square Feet
- Dimensions: 8.1 x 15
Dining room
- Description: Room
- Level: Lower
- Area: 70 Square Feet
- Dimensions: 9.6 x 7.4
Kitchen
- Description: Room
- Level: Lower
- Area: 195 Square Feet
- Dimensions: 13 x 15
Laundry
- Description: Room
- Level: Lower
- Area: 35 Square Feet
- Dimensions: 7 x 5.2
Living room
- Description: Room
- Level: Lower
- Area: 240 Square Feet
- Dimensions: 15.7 x 15
Heating
- Central
Cooling
- One, Central Air, Ceiling Fan(s)
Appliances
- Included: Built-In Range, Dishwasher, Electric Water Heater, Water Heater, Range Hood, Range/Oven, Refrigerator
- Laundry: Inside
Features
- Built-in Features, Bathtub, Ceiling Fan(s), Kitchen Island, Kitchen Open to Family Room, Open Floorplan, Recessed Lighting, Shower, Shower in Tub, Breakfast Counter / Bar, Eating Area In Dining Room, Eat-in Kitchen
- Windows: Blinds
- Has basement: No
- Has fireplace: No
- Fireplace features: None
- Common walls with other units/homes: No Common Walls
Interior area
- Total structure area: 1,280
- Total interior livable area: 1,280 sqft
Property
Parking
- Parking features: Driveway
- Has uncovered spaces: Yes
Features
- Levels: One
- Stories: 1
- Pool features: None
- Spa features: None
- Fencing: None
- Has view: Yes
- View description: Neighborhood
Lot
- Size: 2 Acres
- Dimensions: 235.31 x 289.17
- Features: Corner Lot
Details
- Parcel number: 0604716350
- Special conditions: Standard
Construction
Type & style
- Home type: MobileManufactured
- Property subtype: Manufactured On Land, Residential, Manufactured Home
Materials
- Vinyl Siding
- Foundation: Raised
- Roof: Shingle
Condition
- Turnkey
- New construction: No
- Year built: 2022
Utilities & green energy
- Sewer: Mechanical
- Water: Public
- Utilities for property: Electricity Connected, Sewer Connected, Water Connected
Community & neighborhood
Community
- Community features: Rural
Location
- Region: Ragley
- Subdivision: Baja Ph #2
Other
Other facts
- Road surface type: Paved
Price history
| Date | Event | Price |
|---|---|---|
| 8/26/2025 | Sold | -- |
Source: SWLAR #SWL25002080 Report a problem | ||
| 7/25/2025 | Pending sale | $174,500$136/sqft |
Source: SWLAR #SWL25002080 Report a problem | ||
| 5/19/2025 | Price change | $174,500-2.2%$136/sqft |
Source: Greater Southern MLS #SWL25002080 Report a problem | ||
| 4/11/2025 | Listed for sale | $178,500+260.6%$139/sqft |
Source: Greater Southern MLS #SWL25002080 Report a problem | ||
| 10/1/2021 | Sold | -- |
Source: Public Record Report a problem | ||
Public tax history
| Year | Property taxes | Tax assessment |
|---|---|---|
| 2024 | $620 -13.5% | $4,919 -10.1% |
| 2023 | $716 -0.1% | $5,469 |
| 2022 | $716 | $5,469 -26% |
Find assessor info on the county website
Neighborhood: 70657
Nearby schools
GreatSchools rating
- 8/10South Beauregard Elementary SchoolGrades: PK-3Distance: 7.2 mi
- 5/10South Beauregard High SchoolGrades: 7-12Distance: 7.5 mi
- 8/10South Beauregard Upper Elementary SchoolGrades: 4-6Distance: 7.4 mi
Schools provided by the listing agent
- Elementary: South Beauregard
- Middle: South Beauregard
- High: South Beauregard
Source: SWLAR. This data may not be complete. We recommend contacting the local school district to confirm school assignments for this home.
Sell for more on Zillow
Get a Zillow Showcase℠ listing at no additional cost and you could sell for .
$158,900
2% more+$3,178
With Zillow Showcase(estimated)$162,078

