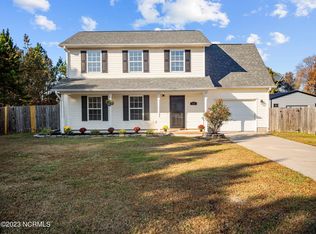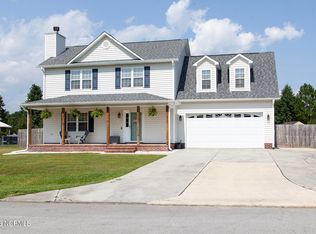Sold for $305,000 on 05/16/23
$305,000
118 Hunt Drive, Hubert, NC 28539
3beds
1,914sqft
Single Family Residence
Built in 2006
0.55 Acres Lot
$326,900 Zestimate®
$159/sqft
$1,836 Estimated rent
Home value
$326,900
$311,000 - $343,000
$1,836/mo
Zestimate® history
Loading...
Owner options
Explore your selling options
What's special
Stop the car, you will want to see this showstopper! LOCATION LOCATION LOCATION! 118 Hunt Dr is located in the desirable neighborhood of Huntington Woods. Conveniently located to Camp Lejeune, it only takes 25 minutes in morning traffic to drive to Hospital Point, 20-25 minutes to Courthouse Bay, and a quick ride to Emerald Isle Beach! If the location doesn't sell you the interior will. This 1914 sqft home features a split floor plan 3 bedrooms, 2 bathrooms and a bonus room above the garage. Are you in need of storage? 118 Hunt Dr features a large walk in attic off of the bonus room and plenty of closet space throughout the entire home. This open floor plan allows for great use of space throughout the home. Let's talk about upgrades, this home was the model home for the neighborhood and it has truly outdone itself. HVAC system was replaced in 2018, it features a gas fireplace, pegboard hook in garage, oven replaced in 2017, refrigerator and washer and dryer stay with the home, Wi-Fi front door lock, Ring Camera system, professionally cleaned carpets, dusk to dawn lights, and recently pumped septic system. This large fenced in backyard featuring a conveying swing set is ready for the get togethers and bonfire nights. NO HOA, meaning if you are sick of egg prices and want chickens, you can have them here! MULTIPLE OFFERS, HIGHEST AND BEST DUE 4/2 by 5pm.
Zillow last checked: 8 hours ago
Listing updated: August 11, 2025 at 08:25am
Listed by:
Corrin Dial 910-358-4542,
Coldwell Banker Sea Coast Advantage - Jacksonville
Bought with:
Alexis K Pierson, 248029
RE/MAX Home Connections
Source: Hive MLS,MLS#: 100376102 Originating MLS: Jacksonville Board of Realtors
Originating MLS: Jacksonville Board of Realtors
Facts & features
Interior
Bedrooms & bathrooms
- Bedrooms: 3
- Bathrooms: 2
- Full bathrooms: 2
Primary bedroom
- Level: Non Primary Living Area
Dining room
- Features: Formal, Eat-in Kitchen
Heating
- Heat Pump, Electric
Cooling
- Central Air
Appliances
- Laundry: Laundry Room
Features
- Master Downstairs, Walk-in Closet(s), Vaulted Ceiling(s), Tray Ceiling(s), High Ceilings, Ceiling Fan(s), Walk-in Shower, Blinds/Shades, Walk-In Closet(s)
- Doors: Storm Door(s)
Interior area
- Total structure area: 1,914
- Total interior livable area: 1,914 sqft
Property
Parking
- Total spaces: 2
- Parking features: Paved
Features
- Levels: One and One Half
- Stories: 2
- Patio & porch: Patio
- Exterior features: Storm Doors
- Fencing: Full,Wood,Privacy
Lot
- Size: 0.55 Acres
- Dimensions: 63.1 x 18.6 x 69.3 x 63.8
Details
- Parcel number: 1301c41
- Zoning: R-15
- Special conditions: Standard
Construction
Type & style
- Home type: SingleFamily
- Property subtype: Single Family Residence
Materials
- Vinyl Siding
- Foundation: Slab
- Roof: Shingle
Condition
- New construction: No
- Year built: 2006
Utilities & green energy
- Sewer: Septic Tank
Community & neighborhood
Location
- Region: Hubert
- Subdivision: Huntington Woods
Other
Other facts
- Listing agreement: Exclusive Right To Sell
- Listing terms: Cash,Conventional,FHA,USDA Loan,VA Loan
Price history
| Date | Event | Price |
|---|---|---|
| 5/16/2023 | Sold | $305,000+1.7%$159/sqft |
Source: | ||
| 4/5/2023 | Pending sale | $300,000$157/sqft |
Source: | ||
| 4/5/2023 | Listed for sale | $300,000$157/sqft |
Source: | ||
| 4/3/2023 | Pending sale | $300,000$157/sqft |
Source: | ||
| 3/31/2023 | Listed for sale | $300,000+27.7%$157/sqft |
Source: | ||
Public tax history
| Year | Property taxes | Tax assessment |
|---|---|---|
| 2024 | $1,382 | $211,125 |
| 2023 | $1,382 -0.1% | $211,125 |
| 2022 | $1,383 +15.4% | $211,125 +24.2% |
Find assessor info on the county website
Neighborhood: 28539
Nearby schools
GreatSchools rating
- 4/10Queens Creek ElementaryGrades: PK-5Distance: 5 mi
- 5/10Swansboro MiddleGrades: 6-8Distance: 5 mi
- 8/10Swansboro HighGrades: 9-12Distance: 5.1 mi

Get pre-qualified for a loan
At Zillow Home Loans, we can pre-qualify you in as little as 5 minutes with no impact to your credit score.An equal housing lender. NMLS #10287.
Sell for more on Zillow
Get a free Zillow Showcase℠ listing and you could sell for .
$326,900
2% more+ $6,538
With Zillow Showcase(estimated)
$333,438
