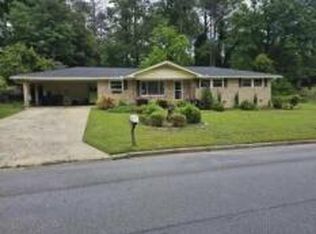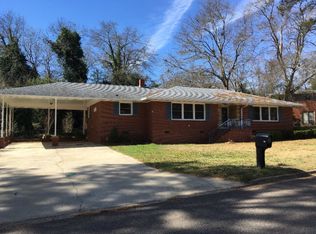Sold for $249,900 on 12/20/24
$249,900
118 Horseshoe Rd, Belvedere, SC 29841
3beds
1,560sqft
Single Family Residence
Built in 1964
0.37 Acres Lot
$256,800 Zestimate®
$160/sqft
$1,646 Estimated rent
Home value
$256,800
$234,000 - $282,000
$1,646/mo
Zestimate® history
Loading...
Owner options
Explore your selling options
What's special
THIS BRICK RANCH HAS IT ALL!! NEW HVAC, NEW WATER HEATER, HARDWOOD FLOORS, EAT-IN KITCHEN, COZY DEN WITH FIREPLACE, LIVING ROOM/DINING ROOM, 3 SPACIOUS BEDROOMS, 2 BATHS, 2016 ROOF,
REPLACEMENT WINDOWS!! SITUATED ON LARGE CORNER LOT, FENCED, **2** EXTERIOR STORAGE BUILDINGS, SCREENED PORCH, CLIMATE CONTROL WORKSHOP AND A SPACIOUS
BASEMENT!!!
Zillow last checked: 8 hours ago
Listing updated: December 20, 2024 at 01:18pm
Listed by:
Susan Spears 706-267-5100,
Meybohm Real Estate - North Au
Bought with:
Shannon D Rollings, 48555
Shannon Rollings Real Estate
Source: Aiken MLS,MLS#: 213472
Facts & features
Interior
Bedrooms & bathrooms
- Bedrooms: 3
- Bathrooms: 2
- Full bathrooms: 2
Primary bedroom
- Level: Main
- Area: 182
- Dimensions: 14 x 13
Bedroom 2
- Level: Main
- Area: 143
- Dimensions: 13 x 11
Bedroom 3
- Level: Main
- Area: 143
- Dimensions: 13 x 11
Den
- Level: Main
- Area: 210
- Dimensions: 15 x 14
Kitchen
- Level: Main
- Area: 140
- Dimensions: 14 x 10
Living room
- Description: LR/DR COMBO
- Level: Main
- Area: 165
- Dimensions: 15 x 11
Other
- Description: Breakfast Rm
- Level: Main
- Area: 100
- Dimensions: 10 x 10
Heating
- Fireplace(s), Heat Pump
Cooling
- Attic Fan, Central Air
Appliances
- Included: Microwave, Cooktop, Dishwasher
Features
- Bedroom on 1st Floor, Ceiling Fan(s), Eat-in Kitchen
- Flooring: Hardwood, Tile
- Basement: Partial,Walk-Out Access
- Number of fireplaces: 1
- Fireplace features: Den
Interior area
- Total structure area: 1,560
- Total interior livable area: 1,560 sqft
- Finished area above ground: 1,560
- Finished area below ground: 0
Property
Parking
- Total spaces: 2
- Parking features: Carport, Driveway
- Carport spaces: 2
- Has uncovered spaces: Yes
Features
- Levels: Two
- Patio & porch: Patio, Porch, Screened
- Pool features: None
Lot
- Size: 0.37 Acres
- Dimensions: 112 x 129 x 128 x 144
- Features: Corner Lot
Details
- Additional structures: Shed(s), Storage, Workshop
- Parcel number: 020613017
- Special conditions: Standard
- Horse amenities: None
Construction
Type & style
- Home type: SingleFamily
- Architectural style: Ranch
- Property subtype: Single Family Residence
Materials
- Brick, Vinyl Siding
- Foundation: See Remarks
- Roof: Composition
Condition
- New construction: No
- Year built: 1964
Utilities & green energy
- Sewer: Septic Tank
- Water: Public
- Utilities for property: Cable Available
Community & neighborhood
Community
- Community features: Other
Location
- Region: Belvedere
- Subdivision: Other
Other
Other facts
- Listing terms: Contract
- Road surface type: Paved
Price history
| Date | Event | Price |
|---|---|---|
| 12/20/2024 | Sold | $249,900$160/sqft |
Source: | ||
| 11/22/2024 | Pending sale | $249,900$160/sqft |
Source: | ||
| 11/13/2024 | Listed for sale | $249,900$160/sqft |
Source: | ||
| 9/26/2024 | Pending sale | $249,900$160/sqft |
Source: | ||
| 8/22/2024 | Listed for sale | $249,900-3%$160/sqft |
Source: | ||
Public tax history
| Year | Property taxes | Tax assessment |
|---|---|---|
| 2025 | $3,928 +633.5% | $14,630 +142.6% |
| 2024 | $536 -0.2% | $6,030 |
| 2023 | $536 +6.6% | $6,030 |
Find assessor info on the county website
Neighborhood: Belvedere
Nearby schools
GreatSchools rating
- 7/10Belvedere Elementary SchoolGrades: PK-5Distance: 0.3 mi
- 6/10Paul Knox Middle SchoolGrades: 6-8Distance: 1.7 mi
- 6/10North Augusta High SchoolGrades: 9-12Distance: 1.9 mi
Schools provided by the listing agent
- Elementary: Belvedere
- Middle: N Augusta
- High: N Augusta
Source: Aiken MLS. This data may not be complete. We recommend contacting the local school district to confirm school assignments for this home.

Get pre-qualified for a loan
At Zillow Home Loans, we can pre-qualify you in as little as 5 minutes with no impact to your credit score.An equal housing lender. NMLS #10287.
Sell for more on Zillow
Get a free Zillow Showcase℠ listing and you could sell for .
$256,800
2% more+ $5,136
With Zillow Showcase(estimated)
$261,936
