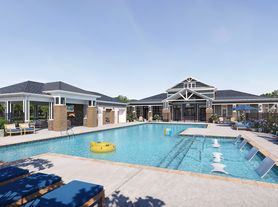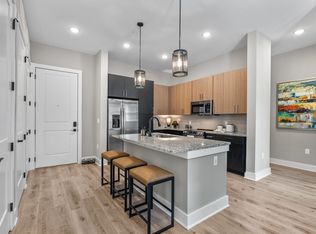Spacious 6-Bedroom Furnished Home Near Asheville Privacy, Comfort & Convenience!
$4,500/month | 612 Month Lease | Available December
Escape to the peace and privacy of the mountains while staying just a short drive from Asheville in this beautifully furnished 6-bedroom, 3.5 bathroom homeperfect for families, professionals, or remote workers seeking space, comfort, and convenience.
Property Highlights:
Fully furnished move-in ready!
6 spacious bedrooms and 3.5 bathrooms
Open-concept living areas with modern, cozy furnishings
Private, wooded lot offering unmatched privacy and tranquility
Pet-friendly dogs welcome with approval
Septic and water included in rent
Plenty of parking and storage space
House for rent
$4,500/mo
118 Holcombe Cove Rd, Candler, NC 28715
6beds
4,800sqft
Price may not include required fees and charges.
Single family residence
Available Mon Dec 1 2025
Small dogs OK
-- A/C
-- Laundry
-- Parking
-- Heating
What's special
Furnished homeModern cozy furnishingsPrivate wooded lotUnmatched privacy and tranquility
- 8 days |
- -- |
- -- |
Travel times
Facts & features
Interior
Bedrooms & bathrooms
- Bedrooms: 6
- Bathrooms: 4
- Full bathrooms: 3
- 1/2 bathrooms: 1
Interior area
- Total interior livable area: 4,800 sqft
Property
Parking
- Details: Contact manager
Features
- Exterior features: Water included in rent
Details
- Parcel number: 960884534600000
Construction
Type & style
- Home type: SingleFamily
- Property subtype: Single Family Residence
Utilities & green energy
- Utilities for property: Water
Community & HOA
Location
- Region: Candler
Financial & listing details
- Lease term: Contact For Details
Price history
| Date | Event | Price |
|---|---|---|
| 10/15/2025 | Listed for rent | $4,500$1/sqft |
Source: Zillow Rentals | ||
| 9/9/2025 | Listing removed | $1,400,000$292/sqft |
Source: | ||
| 8/8/2025 | Price change | $1,400,000-6.7%$292/sqft |
Source: | ||
| 6/5/2025 | Listed for sale | $1,500,000-31.8%$313/sqft |
Source: | ||
| 4/13/2025 | Listing removed | $2,199,000$458/sqft |
Source: | ||

