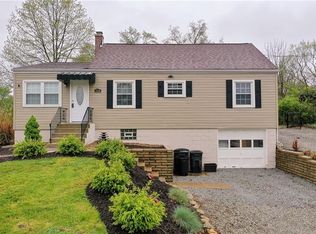Sold for $202,000 on 02/08/23
$202,000
118 Hillview Rd, Clairton, PA 15025
3beds
1,349sqft
Single Family Residence
Built in 1950
0.35 Acres Lot
$241,000 Zestimate®
$150/sqft
$1,564 Estimated rent
Home value
$241,000
$227,000 - $258,000
$1,564/mo
Zestimate® history
Loading...
Owner options
Explore your selling options
What's special
Well maintained 3 bedroom 2 full bath home located on a low traffic street. Enter the front door into the welcoming entryway and coat closet room. Living room is equipped with recessed lighting, ceiling fan, built in shelving and an added bump out to give you some extra space for furniture. Main bedroom is located right off of the living room on the first floor. Ample natural light shines through all of the recently replaced windows. Two nice sized bedrooms located on 2nd floor offer nice closet space and built in shelving. Full bath upstairs is updated with ceramic tile. Large dining room and kitchen open up to each other. Kitchen has great character with all appliances included. Back kitchen door opens out to the fenced in level backyard. Plenty of space to entertain, play or add a pool. Shed was added in 2018. Part of the finished basement is being used as a workbench area and can be converted back to a full gameroom that offers a kitchenette and full bath with walk in shower.
Zillow last checked: 8 hours ago
Listing updated: February 08, 2023 at 10:28am
Listed by:
Melissa Steffey 412-946-4002,
JEFFREY COSTA SELECT REALTY LLC
Bought with:
Bob Stienstraw, RS328571
RIVER POINT REALTY, LLC
Source: WPMLS,MLS#: 1582302 Originating MLS: West Penn Multi-List
Originating MLS: West Penn Multi-List
Facts & features
Interior
Bedrooms & bathrooms
- Bedrooms: 3
- Bathrooms: 2
- Full bathrooms: 2
Primary bedroom
- Level: Main
- Dimensions: 13X11
Bedroom 2
- Level: Upper
- Dimensions: 13X11
Bedroom 3
- Level: Upper
- Dimensions: 13X11
Dining room
- Level: Main
- Dimensions: 13x12
Game room
- Level: Lower
- Dimensions: 23X11
Kitchen
- Level: Main
- Dimensions: 13x11
Living room
- Level: Main
- Dimensions: 18x13
Heating
- Forced Air, Gas
Cooling
- Central Air
Appliances
- Included: Some Gas Appliances, Dishwasher, Microwave, Refrigerator, Stove
Features
- Window Treatments
- Flooring: Ceramic Tile, Hardwood, Carpet
- Windows: Multi Pane, Screens, Window Treatments
- Basement: Finished,Walk-Out Access
Interior area
- Total structure area: 1,349
- Total interior livable area: 1,349 sqft
Property
Parking
- Total spaces: 5
- Parking features: Off Street
Features
- Levels: Two
- Stories: 2
- Pool features: None
Lot
- Size: 0.35 Acres
- Dimensions: 200 x 76
Details
- Parcel number: 0883P00043000000
Construction
Type & style
- Home type: SingleFamily
- Architectural style: Cape Cod,Two Story
- Property subtype: Single Family Residence
Materials
- Roof: Composition
Condition
- Resale
- Year built: 1950
Utilities & green energy
- Sewer: Public Sewer
- Water: Public
Community & neighborhood
Location
- Region: Clairton
Price history
| Date | Event | Price |
|---|---|---|
| 2/8/2023 | Sold | $202,000-1.9%$150/sqft |
Source: | ||
| 1/4/2023 | Contingent | $206,000$153/sqft |
Source: | ||
| 1/4/2023 | Price change | $206,000+3.5%$153/sqft |
Source: | ||
| 11/21/2022 | Price change | $199,000-2.9%$148/sqft |
Source: | ||
| 10/29/2022 | Listed for sale | $205,000+32.3%$152/sqft |
Source: | ||
Public tax history
| Year | Property taxes | Tax assessment |
|---|---|---|
| 2025 | $4,991 +6.1% | $140,000 |
| 2024 | $4,707 +715.6% | $140,000 +14.8% |
| 2023 | $577 | $122,000 |
Find assessor info on the county website
Neighborhood: 15025
Nearby schools
GreatSchools rating
- NAGill Hall El SchoolGrades: K-2Distance: 0.8 mi
- 7/10Pleasant Hills Middle SchoolGrades: 6-8Distance: 2.8 mi
- 8/10Thomas Jefferson High SchoolGrades: 9-12Distance: 1.3 mi
Schools provided by the listing agent
- District: West Jefferson Hills
Source: WPMLS. This data may not be complete. We recommend contacting the local school district to confirm school assignments for this home.

Get pre-qualified for a loan
At Zillow Home Loans, we can pre-qualify you in as little as 5 minutes with no impact to your credit score.An equal housing lender. NMLS #10287.
