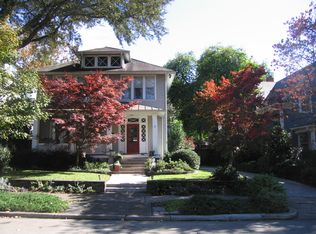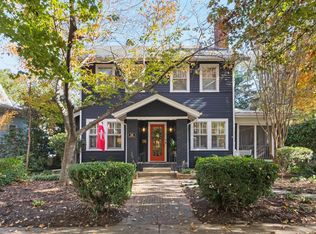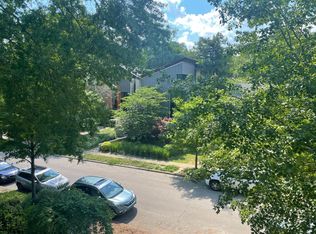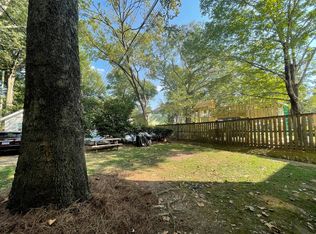Unoccupied & professionally cleaned! Check out our video in virtual tour. Cameron Park Farmhouse Victorian style home with gorgeous updates yet retains many original elements such as massive pocket doors and extensive mill work. Elegant kitchen and library with all custom cabinetry, artisan tile baths, magnificent porches, garden; garage accessible through back alley. Energy and weather mitigating features; whole house generator.Walk to Wiley & Broughton schools, Cameron Village, Glenwood South, Downtown.
This property is off market, which means it's not currently listed for sale or rent on Zillow. This may be different from what's available on other websites or public sources.



