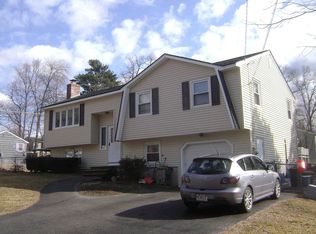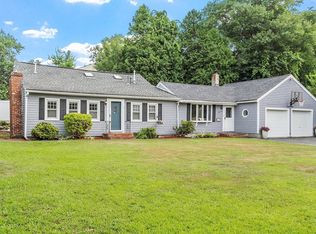Welcome home to this lovely 3 bedroom, 1.5 bath Dracut colonial! Located near the water, & included beach rights, this home has great outdoor entertaining space with new expanded trex deck with sunsetter awning. Great functional interior layout. Living room features hardwood flooring, and flows directly into the dining area with lots of natural light from the slider which leads out the back deck. The kitchen has ample counter-top space and plenty of room for a kitchen island. A half bath with laundry rounds out the first level. Head upstairs to the three well-proportioned bedrooms with nicely sized closet space, full bath and spacious master bedroom w/vaulted ceilings & tons of natural light. Finished basement w/two bonus rooms that offer tons of opportunities! Composite decking, solar panels, roughed-in central vac and more! 3D Virtual Tour Available!!
This property is off market, which means it's not currently listed for sale or rent on Zillow. This may be different from what's available on other websites or public sources.

