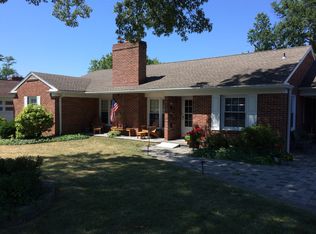What is one word for this home the minute you walk in? STUNNING! Walk through the front door of this beautiful cape cod and immediately notice the complete remodel. Gorgeous refinished hard wood floors, 4 bedrooms, 2.5 baths, what more could you ask for! Stroll into the kitchen and quickly see the beautiful brand new cabinets, stainless steel appliances, and Quartz counter tops! The kitchen also features an area for a small breakfast table! On the first floor you will also notice the separate dining area as well as the massive living room! Upstairs you will find 2 good sized bedrooms along with a massive bathroom featuring a double vanity! In the basement you will find yet another bedroom featuring its own personal full bath along with a massive family room! Almost all windows have been replaced, newer roof, and much much more! Schedule your showing today as this one won't last long!
This property is off market, which means it's not currently listed for sale or rent on Zillow. This may be different from what's available on other websites or public sources.
