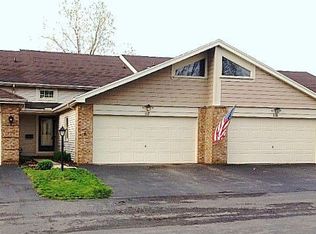Closed
$229,250
118 Hidden Valley Rd, Rochester, NY 14624
2beds
1,620sqft
Townhouse
Built in 1984
1,306.8 Square Feet Lot
$244,100 Zestimate®
$142/sqft
$2,068 Estimated rent
Home value
$244,100
$232,000 - $256,000
$2,068/mo
Zestimate® history
Loading...
Owner options
Explore your selling options
What's special
Located near Brook Lea CC, your buyers will love this pristine townhouse. The entire 1st floor has been redone! Fabulous kitchen w/Engineered Quartz countertops; well appointed Stainless Steel GE appliances; Cupboards are Kraft Maid, w/soft-self close feature. The Double, under-mount sink showcases a Delta Touch-Top Faucet. New Luxury Vinyl flooring throughout. The 1st floor Master Bedroom over looks the beautiful green-space & private fenced in yard & deck. Master bath w/walk-in shower is new! As you go upstairs you will find another lovely bedroom & bath. The loft is currently being used as the seller's office, and looking south there is a great view of the back green-space. A leaded glass window is featured above the front door. While you are here, visit the Clubhouse: Party Room w/kitchen; Fitness room; heated in-door pool w/showers! We even use the large meeting room as a place to vote each election!
Greenlight Networks is currently being installed in the Valley, & will be ready for service very soon!
You may used Showing Time to schedule buyer appointments.
Delayed Negotiation ends Monday September 18, 2023 at 3pm.
Zillow last checked: 8 hours ago
Listing updated: November 01, 2023 at 01:45pm
Listed by:
Janet E. Romano 585-749-5516,
Keller Williams Realty Greater Rochester
Bought with:
Carla Froehler, 10401344712
Howard Hanna
Source: NYSAMLSs,MLS#: R1497206 Originating MLS: Rochester
Originating MLS: Rochester
Facts & features
Interior
Bedrooms & bathrooms
- Bedrooms: 2
- Bathrooms: 2
- Full bathrooms: 2
- Main level bathrooms: 1
- Main level bedrooms: 1
Heating
- Gas, Forced Air
Cooling
- Central Air
Appliances
- Included: Dryer, Dishwasher, Disposal, Gas Oven, Gas Range, Gas Water Heater, Indoor Grill, Microwave, Refrigerator, Washer
- Laundry: Main Level
Features
- Ceiling Fan(s), Cathedral Ceiling(s), Entrance Foyer, Eat-in Kitchen, Separate/Formal Living Room, Guest Accommodations, Country Kitchen, Other, Pantry, Quartz Counters, See Remarks, Sliding Glass Door(s), Skylights, Bedroom on Main Level, Loft, Bath in Primary Bedroom, Main Level Primary, Primary Suite
- Flooring: Carpet, Ceramic Tile, Luxury Vinyl, Varies
- Doors: Sliding Doors
- Windows: Leaded Glass, Skylight(s), Thermal Windows
- Basement: Full,Sump Pump
- Number of fireplaces: 1
Interior area
- Total structure area: 1,620
- Total interior livable area: 1,620 sqft
Property
Parking
- Total spaces: 2
- Parking features: Assigned, Attached, Garage, Two Spaces, Garage Door Opener
- Attached garage spaces: 2
Accessibility
- Accessibility features: Accessible Bedroom, Low Threshold Shower, Other, Accessible Entrance
Features
- Levels: Two
- Stories: 2
- Patio & porch: Deck, Open, Porch
- Exterior features: Deck, Fully Fenced, Private Yard, See Remarks
- Pool features: Association
- Fencing: Full
Lot
- Size: 1,306 sqft
- Dimensions: 19 x 74
- Features: Greenbelt, Near Public Transit
Details
- Parcel number: 2626001340500002001118
- Special conditions: Standard
Construction
Type & style
- Home type: Townhouse
- Architectural style: Contemporary,Colonial
- Property subtype: Townhouse
Materials
- Vinyl Siding, Copper Plumbing
- Foundation: Block
- Roof: Asphalt
Condition
- Resale
- Year built: 1984
Utilities & green energy
- Electric: Circuit Breakers
- Sewer: Connected
- Water: Connected, Public
- Utilities for property: Cable Available, High Speed Internet Available, Sewer Connected, Water Connected
Green energy
- Energy efficient items: Appliances
Community & neighborhood
Location
- Region: Rochester
- Subdivision: Hidden Vly Sec 03 Ph I
HOA & financial
HOA
- HOA fee: $337 monthly
- Amenities included: Clubhouse, Community Kitchen, Fitness Center, Playground, Pool, Sauna, Tennis Court(s)
- Services included: Common Area Maintenance, Common Area Insurance, Common Areas, Insurance, Maintenance Structure, Reserve Fund, Sewer, Snow Removal, Trash, Water
- Association name: Kenrick
- Association phone: 585-424-1450
Other
Other facts
- Listing terms: Cash,Conventional,FHA,VA Loan
Price history
| Date | Event | Price |
|---|---|---|
| 10/31/2023 | Sold | $229,250+9.2%$142/sqft |
Source: | ||
| 9/20/2023 | Pending sale | $209,900$130/sqft |
Source: | ||
| 9/13/2023 | Listed for sale | $209,900+44.8%$130/sqft |
Source: | ||
| 9/28/2020 | Sold | $145,000+3.6%$90/sqft |
Source: | ||
| 8/17/2020 | Pending sale | $139,900$86/sqft |
Source: RE/MAX Plus #R1286202 Report a problem | ||
Public tax history
| Year | Property taxes | Tax assessment |
|---|---|---|
| 2024 | -- | $135,200 |
| 2023 | -- | $135,200 |
| 2022 | -- | $135,200 |
Find assessor info on the county website
Neighborhood: 14624
Nearby schools
GreatSchools rating
- 7/10Florence Brasser SchoolGrades: K-5Distance: 1.4 mi
- 5/10Gates Chili Middle SchoolGrades: 6-8Distance: 1.4 mi
- 5/10Gates Chili High SchoolGrades: 9-12Distance: 1.5 mi
Schools provided by the listing agent
- Elementary: Florence Brasser
- Middle: Gates-Chili Middle
- High: Gates-Chili High
- District: Gates Chili
Source: NYSAMLSs. This data may not be complete. We recommend contacting the local school district to confirm school assignments for this home.
