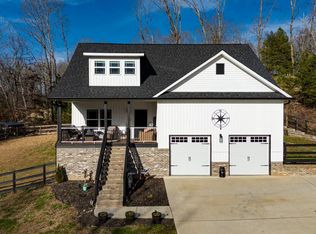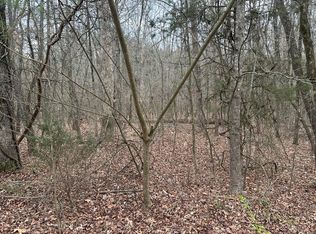THIS HOME IS UNDER CONSTRUCTION ESTIMATED COMPLETION NOVEMBER-DECEMBER /// LOCATION, CUSTOM, OPEN FLOOR PLAN Welcome Home! This is your opportunity to BUILD your CUSTOM DREAM HOME!! Don't miss out on one of the most DESIRABLE areas in Dunlap sitting on about ¾ of an acre. Only 7 Minutes to downtown Dunlap where you will find all of your SHOPPING needs, RESTAURANTS, social ACTIVITIES, and more. Only 10 minutes to Walmart Supercenter. As soon as you pull up you will notice the great CURB APPEAL of the wooded lot. This home features 3 bedrooms and 2.5 bathrooms with a large 2 car garage. Inside you will be welcomed by an open floor plan with fireplace. Spacious kitchen with tons of cabinets all new appliances including a fridge. Down the hall 2 guest rooms and a Master Retreat with Ensuite The pictures don't do this property justice. You must see this in person. This Opportunity will not last long. Setup a private showing today!
This property is off market, which means it's not currently listed for sale or rent on Zillow. This may be different from what's available on other websites or public sources.

