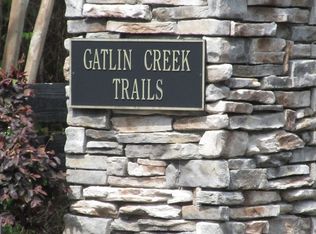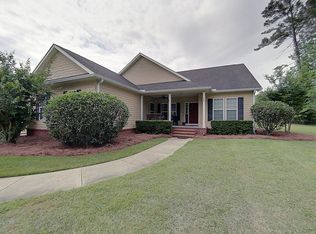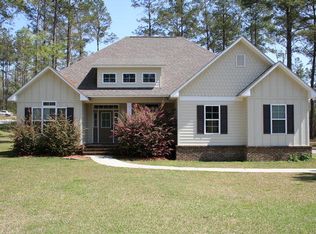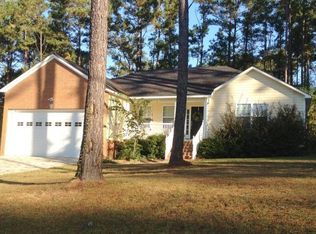Closed
$315,000
118 Henrys Rd, Thomasville, GA 31757
4beds
1,760sqft
Single Family Residence
Built in 2007
0.55 Acres Lot
$314,200 Zestimate®
$179/sqft
$2,170 Estimated rent
Home value
$314,200
Estimated sales range
Not available
$2,170/mo
Zestimate® history
Loading...
Owner options
Explore your selling options
What's special
One of the best kept secrets in Thomasville is Bear Creek at Cedar Hill! This is the neighborhood you've always dreamed of. Off the beaten path but only minutes from all that Thomasville has to offer, in an idyllic woodland setting. Whitetail deer commonly traverse through backyards, even stopping to eat from your hand. Peace and quiet, kind neighbors, and the feeling that you've happened upon something really special. Your friends will say it's too good to be true! This beautiful four bedroom, two bath home has been lovingly maintained and is in move-in condition. Featuring an open floor plan, formal dining area and cathedral ceiling in the living spaces, you'll be proud to welcome friends and family for special gatherings. New French doors open onto the freshly painted deck with a covered barbecue area. The sparkling above-ground, saltwater pool is a welcome addition for warm summer days. The master bedroom, with a luxurious ensuite bath, adjoins a generously proportioned front-facing bedroom with a vaulted ceiling that can also be used as a home office. The garage features a large loft for additional storage, an irrigation system and a high voltage outlet, suitable for a welder or to supply generator power in an emergency. Outside, in addition to the beautifully manicured lawn, you'll find a nearly new 12x16 shed, for all your outdoor toys. You will benefit from all the hard work that's been poured into this wonderful home. This is what everybody's looking for and it won't last long!
Zillow last checked: 8 hours ago
Listing updated: September 02, 2025 at 07:27pm
Listed by:
Jason Stanley 229 403 9745,
C21 Avenues Real Estate Partners
Bought with:
No Sales Agent, 0
Non-Mls Company
Source: GAMLS,MLS#: 10544232
Facts & features
Interior
Bedrooms & bathrooms
- Bedrooms: 4
- Bathrooms: 2
- Full bathrooms: 2
- Main level bathrooms: 2
- Main level bedrooms: 4
Kitchen
- Features: Breakfast Bar
Heating
- Heat Pump
Cooling
- Heat Pump
Appliances
- Included: Dishwasher, Oven/Range (Combo), Refrigerator, Stainless Steel Appliance(s)
- Laundry: Other
Features
- Double Vanity, Master On Main Level, Separate Shower, Tile Bath, Tray Ceiling(s), Vaulted Ceiling(s), Walk-In Closet(s)
- Flooring: Carpet, Tile, Vinyl
- Basement: None
- Has fireplace: No
- Common walls with other units/homes: No Common Walls
Interior area
- Total structure area: 1,760
- Total interior livable area: 1,760 sqft
- Finished area above ground: 1,760
- Finished area below ground: 0
Property
Parking
- Parking features: Garage, Garage Door Opener, Storage
- Has garage: Yes
Features
- Levels: One
- Stories: 1
- Exterior features: Sprinkler System
- Has private pool: Yes
- Pool features: Above Ground, Salt Water
Lot
- Size: 0.55 Acres
- Features: None
- Residential vegetation: Grassed
Details
- Additional structures: Outbuilding
- Parcel number: 035C 067
Construction
Type & style
- Home type: SingleFamily
- Architectural style: Traditional
- Property subtype: Single Family Residence
Materials
- Brick, Concrete
- Foundation: Pillar/Post/Pier
- Roof: Composition
Condition
- Resale
- New construction: No
- Year built: 2007
Utilities & green energy
- Electric: 220 Volts
- Sewer: Septic Tank
- Water: Public
- Utilities for property: Electricity Available, High Speed Internet, Water Available
Community & neighborhood
Security
- Security features: Smoke Detector(s)
Community
- Community features: None
Location
- Region: Thomasville
- Subdivision: Bear Creek at Cedar Hill
Other
Other facts
- Listing agreement: Exclusive Right To Sell
- Listing terms: Cash,Conventional,FHA,USDA Loan,VA Loan
Price history
| Date | Event | Price |
|---|---|---|
| 12/12/2025 | Listing removed | $2,300$1/sqft |
Source: Zillow Rentals Report a problem | ||
| 12/5/2025 | Price change | $2,300-4.2%$1/sqft |
Source: Zillow Rentals Report a problem | ||
| 12/1/2025 | Listed for rent | $2,400$1/sqft |
Source: Zillow Rentals Report a problem | ||
| 11/23/2025 | Listing removed | $2,400$1/sqft |
Source: Zillow Rentals Report a problem | ||
| 10/8/2025 | Price change | $2,400-4%$1/sqft |
Source: Zillow Rentals Report a problem | ||
Public tax history
| Year | Property taxes | Tax assessment |
|---|---|---|
| 2024 | $2,434 +8.5% | $116,555 +6.2% |
| 2023 | $2,244 +4.8% | $109,752 +16% |
| 2022 | $2,141 +6.6% | $94,577 +15.8% |
Find assessor info on the county website
Neighborhood: 31757
Nearby schools
GreatSchools rating
- 6/10Thomas County Middle SchoolGrades: 5-8Distance: 1.9 mi
- 7/10Thomas County Central High SchoolGrades: 9-12Distance: 4.2 mi
- NAGarrison-Pilcher Elementary SchoolGrades: 1-2Distance: 3 mi
Schools provided by the listing agent
- Elementary: Cross Creek
- Middle: Thomas Co
- High: Thomas County
Source: GAMLS. This data may not be complete. We recommend contacting the local school district to confirm school assignments for this home.
Get pre-qualified for a loan
At Zillow Home Loans, we can pre-qualify you in as little as 5 minutes with no impact to your credit score.An equal housing lender. NMLS #10287.



