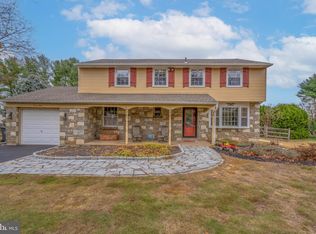Beautiful French Normandy style home situated on an enchanting .72 acre park-like, lot located in the desirable Willowgreene neighborhood of Churchville and Council Rock School District is now available for purchase. This home offers an open center hall foyer entry featuring gleaming custom hardwood parquet flooring with in-lay, and custom wainscoting. The formal dining room offers parquet hardwood flooring, crown molding, and recessed lighting. Across the foyer is the formal dining room featuring parquet hardwood flooring, and crown molding. The kitchen features white cabinetry, wood-tone counter-top, stainless steel appliances, and separate breakfast room with Brazilian cherry hardwood floors. The breakfast room is open to the family room featuring a brick wood burning fireplace, with hardwood floors, and access to the expansive covered patio offering a beamed open vaulted ceiling. Enjoy the pleasant and peaceful spacious backyard offering a park-like setting, including park benches. The main floor also features a powder room, and expansive laundry room with access to the spacious 2 car garage. The upper level of this home offers a main bedroom suite with walk in closet, separate vanity area, and full bath. Three spacious spare bedrooms, one with hardwood flooring, a common bath, and pull down stairs to attic storage complete the upper level. The basement provides an abundance of storage and access to utilities. Other fine features include: Hardwood floors throughout the main level, new carpet in main bedroom and bedroom 3, newer windows throughout(excluding kitchen picture window), upgraded HVAC 2016, newer family room sliding door with built-in blinds, and new driveway 2018. 2019-11-08
This property is off market, which means it's not currently listed for sale or rent on Zillow. This may be different from what's available on other websites or public sources.

