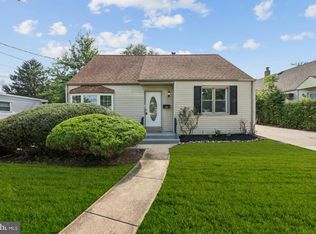Like new construction without the pricetag! This charming bungalow home has been fully renovated inside and out and is situated on an oversized lot just waiting for a lucky new owner! Enter to find newly refinished hardwood flooring throughout living area, dining room and bedroom. The kitchen features granite counters, an abundance of white cabinetry, slate look tile flooring, glossy tile backsplash and new stainless steel appliances. The dining room features access to the spacious covered porch with views of the huge backyard, ideal for family events! There are 2 bedrooms on the main level and a full bath with tiled tub/shower combo. Upstairs is a large bedroom with a private bath featuring fully tiled shower, floor and upgraded vanity. Neutral paint throughout as well as recessed lighting and decorative fixtures. A full basement can easily be finished into a media room, gym, office or playroom...just use your imagination! New roof (2022) HVAC (2022) Windows (2022) Siding (2022) make this home an even better value! Conveniently located near all major routes, shopping and dining. A great place to call home!
This property is off market, which means it's not currently listed for sale or rent on Zillow. This may be different from what's available on other websites or public sources.

