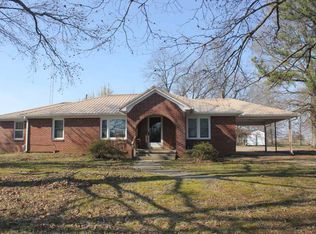Sold for $340,000
$340,000
118 Harold Brown Rd, Rutherford, TN 38369
4beds
2,304sqft
Single Family Residence
Built in 2017
2.34 Acres Lot
$340,600 Zestimate®
$148/sqft
$2,199 Estimated rent
Home value
$340,600
Estimated sales range
Not available
$2,199/mo
Zestimate® history
Loading...
Owner options
Explore your selling options
What's special
Welcome to 118 Harold Brown Road! This spacious 4-bedroom, 3-bath home is updated, move-in ready, and offers plenty of room to spread out. Inside, you'll find a functional layout with modern touches throughout. The attached garage provides convenient parking and additional storage space. Located in a quiet area of Rutherford, this home is perfect for anyone looking for comfort, style, and space — all in one package!
Zillow last checked: 8 hours ago
Listing updated: July 29, 2025 at 08:22am
Listed by:
Brent Croom,
Wendell Alexander Realty
Bought with:
Brent Croom, 343125
Wendell Alexander Realty
Source: CWTAR,MLS#: 2502846
Facts & features
Interior
Bedrooms & bathrooms
- Bedrooms: 4
- Bathrooms: 3
- Full bathrooms: 3
- Main level bathrooms: 2
- Main level bedrooms: 3
Primary bedroom
- Level: Main
- Area: 210
- Dimensions: 15.0 x 14.0
Bedroom
- Level: Main
- Area: 110
- Dimensions: 11.0 x 10.0
Bedroom
- Level: Main
- Area: 110
- Dimensions: 11.0 x 10.0
Bedroom
- Level: Main
- Area: 216
- Dimensions: 18.0 x 12.0
Primary bathroom
- Level: Main
- Area: 135
- Dimensions: 9.0 x 15.0
Bathroom
- Level: Main
- Area: 48
- Dimensions: 8.0 x 6.0
Bathroom
- Level: Main
- Area: 35
- Dimensions: 7.0 x 5.0
Kitchen
- Level: Main
- Area: 0
- Dimensions: 0.0 x 0.0
Living room
- Level: Main
- Area: 360
- Dimensions: 20.0 x 18.0
Heating
- Electric
Cooling
- Electric
Appliances
- Included: Dishwasher, Refrigerator
- Laundry: Laundry Room
Features
- Ceiling Fan(s), Eat-in Kitchen
- Flooring: Carpet, Laminate
- Has fireplace: Yes
- Fireplace features: Living Room
Interior area
- Total interior livable area: 2,304 sqft
Property
Parking
- Total spaces: 3
- Parking features: Garage Faces Side
- Garage spaces: 1
Features
- Levels: One
- Patio & porch: Front Porch
- Fencing: None
Lot
- Size: 2.34 Acres
- Dimensions: 101,930 SQ FT
- Features: Corner Lot
Details
- Parcel number: 029 010.04
- Special conditions: Standard
Construction
Type & style
- Home type: SingleFamily
- Property subtype: Single Family Residence
Materials
- Aluminum Siding
- Roof: Metal
Condition
- false
- New construction: No
- Year built: 2017
Utilities & green energy
- Sewer: Septic Tank
- Water: Well
Community & neighborhood
Location
- Region: Rutherford
- Subdivision: None
Price history
| Date | Event | Price |
|---|---|---|
| 7/28/2025 | Sold | $340,000-10.3%$148/sqft |
Source: | ||
| 6/26/2025 | Pending sale | $379,000$164/sqft |
Source: | ||
| 6/20/2025 | Listed for sale | $379,000$164/sqft |
Source: | ||
Public tax history
| Year | Property taxes | Tax assessment |
|---|---|---|
| 2025 | $1,653 | $77,025 |
| 2024 | $1,653 +13.6% | $77,025 +64.8% |
| 2023 | $1,455 +2.3% | $46,750 |
Find assessor info on the county website
Neighborhood: 38369
Nearby schools
GreatSchools rating
- 6/10Rutherford Elementary SchoolGrades: PK-8Distance: 3.5 mi
- 8/10Gibson County High SchoolGrades: 9-12Distance: 8.2 mi
Schools provided by the listing agent
- District: Gibson County Special District
Source: CWTAR. This data may not be complete. We recommend contacting the local school district to confirm school assignments for this home.
Get pre-qualified for a loan
At Zillow Home Loans, we can pre-qualify you in as little as 5 minutes with no impact to your credit score.An equal housing lender. NMLS #10287.
