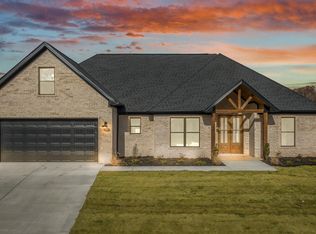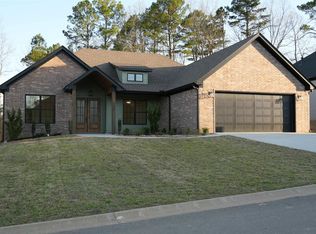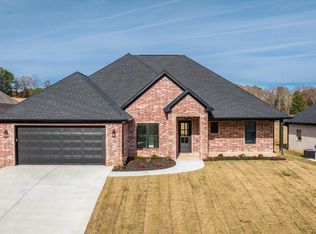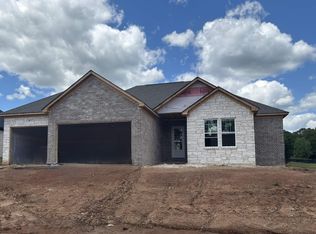Closed
$380,000
118 Harmony Village Dr, Benton, AR 72015
3beds
2,352sqft
Single Family Residence
Built in 2023
10,454.4 Square Feet Lot
$388,000 Zestimate®
$162/sqft
$2,063 Estimated rent
Home value
$388,000
$349,000 - $431,000
$2,063/mo
Zestimate® history
Loading...
Owner options
Explore your selling options
What's special
Welcome home! This beautiful, new construction home checks all boxes! You will feel right at home upon entering into an open concept living space that opens to the spacious kitchen and dining area. The living room offers a gas fireplace to stay cozy and step right out on the beautiful vaulted back patio. The kitchen boasts granite countertops and plenty of cabinet space. The split floor plan offers plenty of privacy for the primary suite. Primary bathroom offers a private oasis with large double vanity, walk in shower and a relaxing soaker tub. The large walk in closet features built in dresser and lots of storage. Don't miss out on this beautiful home! Seller is offering $20,000 concessions with acceptable offer!!!!
Zillow last checked: 8 hours ago
Listing updated: August 13, 2024 at 12:34pm
Listed by:
Shelly Lisko 501-249-6036,
RE/MAX Elite Saline County,
Brad Lisko 501-249-0131,
RE/MAX Elite Saline County
Bought with:
Brandy Garner, AR
Century 21 Parker & Scroggins Realty - Benton
Source: CARMLS,MLS#: 23037891
Facts & features
Interior
Bedrooms & bathrooms
- Bedrooms: 3
- Bathrooms: 2
- Full bathrooms: 2
Dining room
- Features: Living/Dining Combo, Breakfast Bar
Heating
- Natural Gas
Cooling
- Electric
Appliances
- Included: Built-In Range, Microwave, Gas Range, Dishwasher, Oven, Tankless Water Heater
- Laundry: Washer Hookup, Electric Dryer Hookup, Laundry Room
Features
- Breakfast Bar, Granite Counters, Primary Bedroom/Main Lv, Guest Bedroom/Main Lv, All Bedrooms Down
- Flooring: Vinyl, Tile
- Has fireplace: Yes
- Fireplace features: Gas Starter, Gas Logs Present
Interior area
- Total structure area: 2,352
- Total interior livable area: 2,352 sqft
Property
Parking
- Total spaces: 2
- Parking features: Two Car
Features
- Levels: One
- Stories: 1
- Patio & porch: Patio
Lot
- Size: 10,454 sqft
- Dimensions: 80 x 130
- Features: Sloped, Level
Details
- Parcel number: 86002243009
Construction
Type & style
- Home type: SingleFamily
- Architectural style: Traditional
- Property subtype: Single Family Residence
Materials
- Brick, Metal/Vinyl Siding
- Foundation: Slab
- Roof: Shingle
Condition
- New construction: Yes
- Year built: 2023
Utilities & green energy
- Electric: Elec-Municipal (+Entergy)
- Gas: Gas-Natural
- Sewer: Public Sewer
- Water: Public
- Utilities for property: Natural Gas Connected, Underground Utilities
Community & neighborhood
Location
- Region: Benton
- Subdivision: Harmony Village
HOA & financial
HOA
- Has HOA: Yes
- HOA fee: $30 monthly
- Services included: Other (see remarks)
Other
Other facts
- Listing terms: VA Loan,FHA,Conventional,Cash,USDA Loan
- Road surface type: Paved
Price history
| Date | Event | Price |
|---|---|---|
| 8/12/2024 | Sold | $380,000-2.6%$162/sqft |
Source: | ||
| 7/13/2024 | Contingent | $390,000$166/sqft |
Source: | ||
| 1/21/2024 | Price change | $390,000-1.3%$166/sqft |
Source: | ||
| 11/2/2023 | Price change | $395,000-5.8%$168/sqft |
Source: | ||
| 8/25/2023 | Listed for sale | $419,200$178/sqft |
Source: | ||
Public tax history
| Year | Property taxes | Tax assessment |
|---|---|---|
| 2024 | $3,298 +309.7% | $56,054 +921% |
| 2023 | $805 | $5,490 |
Find assessor info on the county website
Neighborhood: 72015
Nearby schools
GreatSchools rating
- 7/10Westbrook Elementary SchoolGrades: PK-3Distance: 1.5 mi
- 6/10Harmony Grove Junior High SchoolGrades: 7-9Distance: 1.5 mi
- 6/10Harmony Grove High SchoolGrades: 10-12Distance: 1.5 mi

Get pre-qualified for a loan
At Zillow Home Loans, we can pre-qualify you in as little as 5 minutes with no impact to your credit score.An equal housing lender. NMLS #10287.
Sell for more on Zillow
Get a free Zillow Showcase℠ listing and you could sell for .
$388,000
2% more+ $7,760
With Zillow Showcase(estimated)
$395,760


