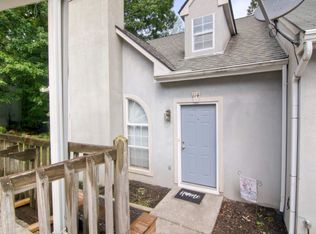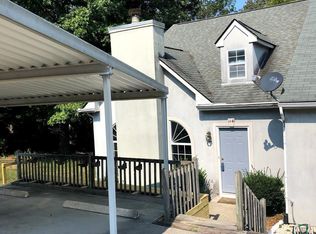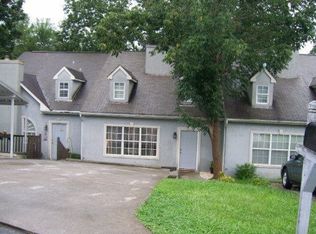Closed
$243,500
118 Hanover Pl, Oak Ridge, TN 37830
2beds
1,344sqft
Single Family Residence, Residential
Built in 1988
4,791.6 Square Feet Lot
$244,900 Zestimate®
$181/sqft
$1,909 Estimated rent
Home value
$244,900
$191,000 - $313,000
$1,909/mo
Zestimate® history
Loading...
Owner options
Explore your selling options
What's special
Welcome to 118 Hanover Place — a thoughtfully updated townhome tucked into a quiet, wooded setting just minutes from shopping, parks, and major employers in Oak Ridge. With a long list of improvements and meticulous care inside and out, this home offers exceptional value and peace of mind for the next owner. Inside, you'll find a bright, open-concept main level with updated LVP flooring, a cozy fireplace,NEWER window coverings and great natural light. The kitchen features painted cabinetry, tile backsplash, marble-look countertops, and newer stainless steel appliances (refrigerator just 1 year old). A NEWER sunroom adds approximately 90 additional square feet of living space — perfect for year-round enjoyment — and opens directly to the backyard. Upstairs includes two spacious bedrooms with generous closet space, including a primary suite with walk-in closet and attached bath. A full hall bath, updated plumbing fixtures in all bathrooms, and a convenient laundry closet complete the second floor. There's also a main-level half bath for guests.This home has major mechanical updates like a NEWER air unit, NEWER water heater, and NEWER gutter guards already in place. Outside, the backyard has been cleared of trees to open up a large, usable green space. A NEWER chain-link fence encloses the yard for pets or play, and the NEWER custom storage shed with upper loft (valued at over $5,000) provides bonus storage for tools or hobbies. You'll also find NEWER storm doors on both the front and back entrances and a NEWER covered carport (a $13,000 improvement) for protected parking and convenience. With no signs of deferred maintenance, a long list of quality upgrades, and rental rates at all-time highs, owning this well-cared-for townhome is a smart move — whether you're a first-time buyer, investor, or looking to simplify your lifestyle. See our features sheet for a list of upgrades and improvements
Zillow last checked: 8 hours ago
Listing updated: 17 hours ago
Listing Provided by:
Christine Sparks 865-588-3232,
Realty Executives Associates
Bought with:
Stephen M Reddick, 356951
Betsy Coleman Realty Co.
Source: RealTracs MLS as distributed by MLS GRID,MLS#: 3101720
Facts & features
Interior
Bedrooms & bathrooms
- Bedrooms: 2
- Bathrooms: 3
- Full bathrooms: 2
- 1/2 bathrooms: 1
Bedroom 1
- Features: Walk-In Closet(s)
- Level: Walk-In Closet(s)
Other
- Features: Florida Room
- Level: Florida Room
Other
- Features: Utility Room
- Level: Utility Room
Heating
- Central, Electric
Cooling
- Central Air, Ceiling Fan(s)
Appliances
- Included: Dishwasher, Range, Refrigerator
- Laundry: Washer Hookup, Electric Dryer Hookup
Features
- Walk-In Closet(s), Ceiling Fan(s)
- Flooring: Carpet, Laminate, Tile
- Basement: Other
- Number of fireplaces: 1
Interior area
- Total structure area: 1,344
- Total interior livable area: 1,344 sqft
- Finished area above ground: 1,344
Property
Parking
- Total spaces: 1
- Parking features: Carport
- Carport spaces: 1
Features
- Levels: Two
- Patio & porch: Deck
Lot
- Size: 4,791 sqft
- Features: Cul-De-Sac
- Topography: Cul-De-Sac
Details
- Additional structures: Storage
- Parcel number: 100J B 01300 000
- Special conditions: Standard
Construction
Type & style
- Home type: SingleFamily
- Architectural style: Traditional
- Property subtype: Single Family Residence, Residential
Materials
- Frame, Other
Condition
- New construction: No
- Year built: 1988
Utilities & green energy
- Sewer: Public Sewer
- Water: Public
- Utilities for property: Electricity Available, Water Available, Cable Connected
Green energy
- Energy efficient items: Windows, Doors
Community & neighborhood
Location
- Region: Oak Ridge
- Subdivision: Hendrix Creek Sub
HOA & financial
HOA
- Has HOA: Yes
- HOA fee: $150 annually
Price history
| Date | Event | Price |
|---|---|---|
| 7/3/2025 | Sold | $243,500+0.4%$181/sqft |
Source: | ||
| 6/9/2025 | Pending sale | $242,500$180/sqft |
Source: | ||
| 6/7/2025 | Listed for sale | $242,500+41.8%$180/sqft |
Source: | ||
| 4/29/2021 | Sold | $171,000-1.1%$127/sqft |
Source: | ||
| 2/18/2021 | Listed for sale | $172,900$129/sqft |
Source: Realty Executives Associates #1139763 Report a problem | ||
Public tax history
| Year | Property taxes | Tax assessment |
|---|---|---|
| 2025 | $1,473 +17.9% | $52,900 +101.9% |
| 2024 | $1,250 | $26,200 |
| 2023 | $1,250 | $26,200 |
Find assessor info on the county website
Neighborhood: 37830
Nearby schools
GreatSchools rating
- 7/10Jefferson Middle SchoolGrades: 5-8Distance: 0.7 mi
- 9/10Oak Ridge High SchoolGrades: 9-12Distance: 1.7 mi
- 7/10Woodland Elementary SchoolGrades: K-4Distance: 0.9 mi
Get pre-qualified for a loan
At Zillow Home Loans, we can pre-qualify you in as little as 5 minutes with no impact to your credit score.An equal housing lender. NMLS #10287.


