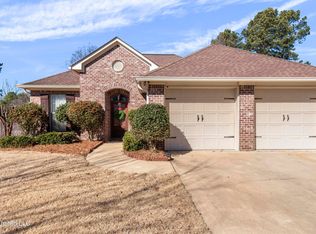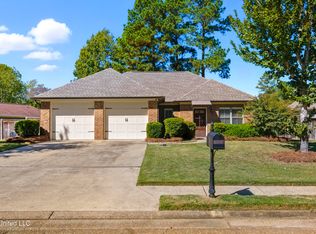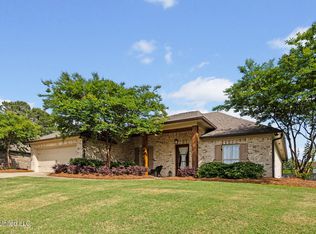Closed
Price Unknown
118 Hampton Rdg, Madison, MS 39110
3beds
1,621sqft
Residential, Single Family Residence
Built in 2013
10,018.8 Square Feet Lot
$305,600 Zestimate®
$--/sqft
$2,393 Estimated rent
Home value
$305,600
$275,000 - $342,000
$2,393/mo
Zestimate® history
Loading...
Owner options
Explore your selling options
What's special
Step into this charming home nestled in the highly desirable Lake Caroline community in Madison. Thoughtfully designed, the floor plan offers 3 bedrooms and 2 bathrooms with a split-bedroom layout for enhanced privacy. The inviting living room features a cozy gas fireplace, abundant natural light, and a comfortable sitting area—perfect for relaxing or entertaining. The kitchen is both stylish and functional, equipped with stainless steel appliances and sleek slab granite countertops.
Step outside to a fully fenced backyard, ideal for pets, playtime, or unwinding in the evening. You'll also love the covered back porch, complete with mounted fans and a TV—perfect for grilling and catching the game. Don't miss the chance to call one of Madison's premier neighborhoods home!
Zillow last checked: 8 hours ago
Listing updated: July 31, 2025 at 09:37am
Listed by:
Snooky Hill 601-906-1913,
Hopper Properties
Bought with:
Emily Sandberg, S53048
Front Gate Realty LLC
Source: MLS United,MLS#: 4116871
Facts & features
Interior
Bedrooms & bathrooms
- Bedrooms: 3
- Bathrooms: 2
- Full bathrooms: 2
Heating
- Central, Natural Gas
Cooling
- Central Air
Appliances
- Included: Dishwasher, Disposal, Dryer, Exhaust Fan, Free-Standing Gas Oven, Gas Cooktop, Gas Water Heater, Instant Hot Water, Microwave, Plumbed For Ice Maker, Range Hood, Refrigerator, Tankless Water Heater, Washer, Washer/Dryer
- Laundry: Electric Dryer Hookup, In Hall, Inside, Laundry Room, Main Level
Features
- Ceiling Fan(s), Crown Molding, Double Vanity, High Ceilings, High Speed Internet, Pantry, Walk-In Closet(s), Granite Counters
- Flooring: Concrete, Simulated Wood
- Doors: Dead Bolt Lock(s), Double Entry, French Doors
- Windows: Blinds
- Has fireplace: Yes
- Fireplace features: Den
Interior area
- Total structure area: 1,621
- Total interior livable area: 1,621 sqft
Property
Parking
- Total spaces: 2
- Parking features: Enclosed, Garage Door Opener, Concrete
- Garage spaces: 2
Features
- Levels: One
- Stories: 1
- Exterior features: Awning(s)
- Fencing: Back Yard,Gate,Privacy,Wood,Fenced
Lot
- Size: 10,018 sqft
- Features: Front Yard, Landscaped, Near Golf Course
Details
- Parcel number: 081a111370000
Construction
Type & style
- Home type: SingleFamily
- Architectural style: Traditional
- Property subtype: Residential, Single Family Residence
Materials
- Brick
- Foundation: Slab
- Roof: Asphalt,Shingle
Condition
- New construction: No
- Year built: 2013
Utilities & green energy
- Sewer: Public Sewer
- Water: Public
- Utilities for property: Electricity Connected, Natural Gas Connected, Sewer Connected, Water Connected, Fiber to the House, Natural Gas in Kitchen
Community & neighborhood
Security
- Security features: Smoke Detector(s)
Community
- Community features: Barbecue, Biking Trails, Boating, Clubhouse, Fishing, Golf, Lake, Marina, Park, Playground, Pool, Restaurant, RV / Boat Storage, Sidewalks, Street Lights, Tennis Court(s)
Location
- Region: Madison
- Subdivision: Lake Caroline
HOA & financial
HOA
- Has HOA: Yes
- HOA fee: $1,150 monthly
- Services included: Pool Service
Price history
| Date | Event | Price |
|---|---|---|
| 7/30/2025 | Sold | -- |
Source: MLS United #4116871 Report a problem | ||
| 6/21/2025 | Pending sale | $309,900$191/sqft |
Source: MLS United #4116871 Report a problem | ||
| 6/20/2025 | Listed for sale | $309,900+17.8%$191/sqft |
Source: MLS United #4116871 Report a problem | ||
| 6/2/2021 | Sold | -- |
Source: MLS United #1340632 Report a problem | ||
| 8/14/2020 | Listing removed | $263,000$162/sqft |
Source: Realty Executives Central MS #330669 Report a problem | ||
Public tax history
| Year | Property taxes | Tax assessment |
|---|---|---|
| 2024 | $1,462 -16.4% | $16,577 |
| 2023 | $1,750 0% | $16,577 |
| 2022 | $1,750 +13.4% | $16,577 +4.1% |
Find assessor info on the county website
Neighborhood: 39110
Nearby schools
GreatSchools rating
- 7/10Canton School Of Arts & SciencesGrades: PK-5Distance: 6.9 mi
- 1/10Nichols Middle SchoolGrades: 6-8Distance: 8.4 mi
- 4/10Canton Public High SchoolGrades: 10-12Distance: 11.5 mi
Schools provided by the listing agent
- Elementary: Canton
- Middle: Canton Middle School
- High: Canton
Source: MLS United. This data may not be complete. We recommend contacting the local school district to confirm school assignments for this home.


