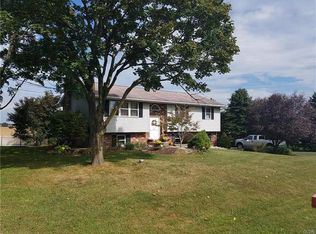Sold for $400,000 on 04/30/24
$400,000
118 Haas Rd, Mertztown, PA 19539
3beds
2,256sqft
Single Family Residence
Built in 1974
1.14 Acres Lot
$438,100 Zestimate®
$177/sqft
$2,420 Estimated rent
Home value
$438,100
$416,000 - $464,000
$2,420/mo
Zestimate® history
Loading...
Owner options
Explore your selling options
What's special
This 3 Bedroom Split Level is located in a country setting with views of open fields. Family room has French doors out to your covered porch. Hardwood floors in living room and in all bedrooms. Newer energy efficient windows including a beautiful bay window for that natural light. Kitchen cabinets have been refaced, new floor covering and dishwasher. 2 car attached garage with inside access to family room. Detached Pole Barn and a loft for storage. Aluminum siding on the exterior has had spray on insulated siding done. If you need more storage or for the car enthusiastic.
Zillow last checked: 8 hours ago
Listing updated: April 30, 2024 at 08:38am
Listed by:
Bob Dieter 484-239-2578,
RE/MAX Real Estate
Bought with:
nonmember
NON MBR Office
Source: GLVR,MLS#: 733867 Originating MLS: Lehigh Valley MLS
Originating MLS: Lehigh Valley MLS
Facts & features
Interior
Bedrooms & bathrooms
- Bedrooms: 3
- Bathrooms: 2
- Full bathrooms: 1
- 1/2 bathrooms: 1
Primary bedroom
- Level: Second
- Dimensions: 12.00 x 15.00
Bedroom
- Level: Second
- Dimensions: 10.00 x 16.00
Bedroom
- Level: Second
- Dimensions: 11.00 x 12.00
Dining room
- Level: First
- Dimensions: 9.00 x 11.00
Family room
- Level: Lower
- Dimensions: 13.00 x 17.00
Other
- Description: Main Bath Estimated sq footage
- Level: Second
- Dimensions: 4.00 x 12.00
Half bath
- Description: Powder Room Estimated sq footage
- Level: Lower
- Dimensions: 3.00 x 6.00
Kitchen
- Level: First
- Dimensions: 11.00 x 12.00
Living room
- Level: First
- Dimensions: 14.00 x 19.00
Heating
- Electric
Cooling
- Ductless
Appliances
- Included: Dishwasher, Electric Dryer, Electric Oven, Electric Range, Electric Water Heater, Microwave, Refrigerator, Washer
- Laundry: Washer Hookup, Dryer Hookup, ElectricDryer Hookup
Features
- Dining Area
- Flooring: Hardwood, Vinyl
- Basement: Partial
Interior area
- Total interior livable area: 2,256 sqft
- Finished area above ground: 2,256
- Finished area below ground: 0
Property
Parking
- Total spaces: 2
- Parking features: Built In, Detached, Garage
- Garage spaces: 2
Features
- Levels: Multi/Split
- Has view: Yes
- View description: Panoramic
Lot
- Size: 1.14 Acres
- Features: Not In Subdivision
Details
- Parcel number: 547302598759
- Zoning: Residential
- Special conditions: None
Construction
Type & style
- Home type: SingleFamily
- Architectural style: Split Level
- Property subtype: Single Family Residence
Materials
- Aluminum Siding, Brick, Vinyl Siding, Wood Siding
- Foundation: Block
- Roof: Asphalt,Fiberglass
Condition
- Year built: 1974
Utilities & green energy
- Sewer: Septic Tank
- Water: Well
Community & neighborhood
Location
- Region: Mertztown
- Subdivision: Not in Development
Other
Other facts
- Listing terms: Conventional
- Ownership type: Fee Simple
- Road surface type: Paved
Price history
| Date | Event | Price |
|---|---|---|
| 4/30/2024 | Sold | $400,000$177/sqft |
Source: | ||
| 3/4/2024 | Pending sale | $400,000$177/sqft |
Source: | ||
| 3/4/2024 | Listed for sale | $400,000+70.2%$177/sqft |
Source: | ||
| 8/21/2014 | Sold | $235,000-14.5%$104/sqft |
Source: Agent Provided Report a problem | ||
| 10/1/2013 | Listing removed | $274,900$122/sqft |
Source: Integral Property Solutions, LLC #6186680 Report a problem | ||
Public tax history
| Year | Property taxes | Tax assessment |
|---|---|---|
| 2025 | $5,852 +0.9% | $122,700 |
| 2024 | $5,801 +2.1% | $122,700 |
| 2023 | $5,683 +2.3% | $122,700 |
Find assessor info on the county website
Neighborhood: 19539
Nearby schools
GreatSchools rating
- 7/10Brandywine Heights Elementary SchoolGrades: K-3Distance: 2.1 mi
- 7/10Brandywine Heights Intrmd/MsGrades: 4-8Distance: 2.2 mi
- 5/10Brandywine Heights High SchoolGrades: 9-12Distance: 1.1 mi

Get pre-qualified for a loan
At Zillow Home Loans, we can pre-qualify you in as little as 5 minutes with no impact to your credit score.An equal housing lender. NMLS #10287.
Sell for more on Zillow
Get a free Zillow Showcase℠ listing and you could sell for .
$438,100
2% more+ $8,762
With Zillow Showcase(estimated)
$446,862