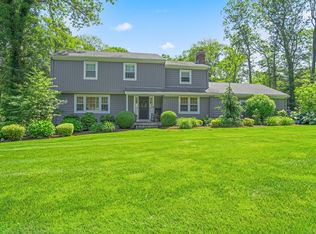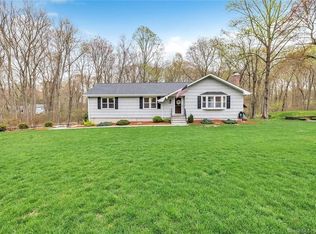Sold for $694,500
$694,500
118 Greenbrier Road, Trumbull, CT 06611
3beds
2,246sqft
Single Family Residence
Built in 1969
0.47 Acres Lot
$701,300 Zestimate®
$309/sqft
$4,303 Estimated rent
Home value
$701,300
$631,000 - $778,000
$4,303/mo
Zestimate® history
Loading...
Owner options
Explore your selling options
What's special
Welcome to 118 Greenbrier Road! This beautifully remodeled 3-bedroom, 3-bath ranch combines modern elegance with classic character, offering a lifestyle that's both refined and inviting. Located in the desirable Daniels Farm school district, the home features a thoughtful single-level layout designed for comfort, entertaining, and everyday living. Natural light fills the main living areas through oversized windows, highlighting the rich hardwood floors and graceful French doors that create a warm, sophisticated ambiance. At the heart of the home is a stunning open-concept kitchen, a true culinary centerpiece equipped with a Sub-Zero refrigerator, stainless steel appliances, quartz countertops, a white subway tile backsplash, and custom cabinetry. The adjoining tray-ceiling dining area is perfect for family breakfasts to elegant dinner parties. Adjacent to the kitchen, a charming sitting room and/or playroom. From here, doors lead to an expansive Trex deck perfect for hosting family barbecues, summer celebrations, or simply enjoying leisurely evenings under the stars. Beyond the deck, two inviting seating areas on the double-tiered bluestone patio provide additional outdoor space for entertaining or quiet relaxation. The primary suite provides a serene retreat, complete with a thoughtfully updated en-suite bath showcasing a modern vanity and a spacious walk-in shower. Two additional bedrooms are served by a beautifully renovated full bathroom. Crown molding, solid wood doors, and rich hardwood floors throughout the home highlight its enduring quality and attention to detail. The finished lower level adds incredible versatility, offering a family room, office and bonus room that can also serve as a guest room, gym, or media space. This area features a new gas fireplace, an office/mudroom with direct garage access, and abundant storage options, making it easy to adapt the space to your lifestyle. Outside, the beautifully landscaped grounds provide a peaceful backdrop for everyday living. It's an ideal space for family gatherings, outdoor fun, and a safe place for children and pets to play. A generous two-car garage and modern, energy-efficient systems add both comfort and convenience. Located in a desirable neighborhood close to top-rated schools, parks, shops, dining, and major highways! Welcome Home! Key Updates Include: * Roof: 2019 * Navient Instant Hot Water / Boiler: 2025 * A/C: 2023 * Whole-House GE Water Filtration System: 2025 * Lower-Level Bathroom: 2025 * Appliances: Sub-Zero Refrigerator; Double Oven GE Profile Range (2019); KitchenAid Dishwasher (2019); GE Microwave (2023) * Front Lawn & Landscaping: 2019 * Sewer Hookup: 2023 * Bluestone Front Porch: 2023 * Fireplace Ext. Stack over Sitting Room 2019
Zillow last checked: 8 hours ago
Listing updated: December 06, 2025 at 07:40am
Listed by:
Kristin Egmont (203)536-2626,
Coldwell Banker Realty 203-227-8424
Bought with:
Kristin Egmont, RES.0763945
Coldwell Banker Realty
Kristin Egmont
Coldwell Banker Realty
Source: Smart MLS,MLS#: 24129831
Facts & features
Interior
Bedrooms & bathrooms
- Bedrooms: 3
- Bathrooms: 3
- Full bathrooms: 3
Primary bedroom
- Features: Full Bath, Hardwood Floor
- Level: Main
Bedroom
- Features: Hardwood Floor
- Level: Main
Bedroom
- Features: Hardwood Floor
- Level: Main
Primary bathroom
- Features: Quartz Counters, Stall Shower, Tile Floor
- Level: Main
Bathroom
- Features: Quartz Counters, Tub w/Shower
- Level: Main
Bathroom
- Features: Stall Shower
- Level: Lower
Den
- Features: Palladian Window(s), Vaulted Ceiling(s), Wall/Wall Carpet
- Level: Main
Family room
- Features: Gas Log Fireplace, Vinyl Floor
- Level: Main
Kitchen
- Features: Breakfast Bar, Built-in Features, Quartz Counters, Dining Area, Eating Space
- Level: Main
Living room
- Features: Bay/Bow Window, French Doors, Hardwood Floor
- Level: Main
Office
- Features: Vinyl Floor
- Level: Lower
Other
- Features: Vinyl Floor
- Level: Lower
Heating
- Hot Water, Natural Gas
Cooling
- Central Air
Appliances
- Included: Oven/Range, Microwave, Refrigerator, Dishwasher, Washer, Dryer, Gas Water Heater, Tankless Water Heater
- Laundry: Lower Level
Features
- Wired for Data, Open Floorplan
- Basement: Full
- Attic: Storage,Pull Down Stairs
- Number of fireplaces: 1
Interior area
- Total structure area: 2,246
- Total interior livable area: 2,246 sqft
- Finished area above ground: 1,646
- Finished area below ground: 600
Property
Parking
- Total spaces: 2
- Parking features: Attached, Garage Door Opener
- Attached garage spaces: 2
Features
- Patio & porch: Deck, Patio
- Exterior features: Sidewalk, Rain Gutters, Garden, Stone Wall
Lot
- Size: 0.47 Acres
- Features: Wooded, Dry, Level, Cleared, Landscaped
Details
- Additional structures: Shed(s)
- Parcel number: 397402
- Zoning: AA
Construction
Type & style
- Home type: SingleFamily
- Architectural style: Ranch
- Property subtype: Single Family Residence
Materials
- Shake Siding
- Foundation: Concrete Perimeter
- Roof: Asphalt
Condition
- New construction: No
- Year built: 1969
Utilities & green energy
- Sewer: Public Sewer
- Water: Public
Community & neighborhood
Security
- Security features: Security System
Location
- Region: Trumbull
- Subdivision: Nichols
Price history
| Date | Event | Price |
|---|---|---|
| 12/4/2025 | Sold | $694,500-0.1%$309/sqft |
Source: | ||
| 11/24/2025 | Pending sale | $694,900$309/sqft |
Source: | ||
| 10/29/2025 | Price change | $694,900-3.5%$309/sqft |
Source: | ||
| 10/2/2025 | Listed for sale | $719,900+1.1%$321/sqft |
Source: | ||
| 10/15/2024 | Sold | $712,000+8.7%$317/sqft |
Source: | ||
Public tax history
| Year | Property taxes | Tax assessment |
|---|---|---|
| 2025 | $387 -2% | $20,580 |
| 2024 | $395 +9.7% | $20,580 |
| 2023 | $360 | $20,580 |
Find assessor info on the county website
Neighborhood: Daniels Farm
Nearby schools
GreatSchools rating
- 9/10Daniels Farm SchoolGrades: K-5Distance: 1.1 mi
- 8/10Hillcrest Middle SchoolGrades: 6-8Distance: 1.6 mi
- 10/10Trumbull High SchoolGrades: 9-12Distance: 1.5 mi
Schools provided by the listing agent
- Elementary: Daniels Farm
- Middle: Hillcrest
- High: Trumbull
Source: Smart MLS. This data may not be complete. We recommend contacting the local school district to confirm school assignments for this home.
Get pre-qualified for a loan
At Zillow Home Loans, we can pre-qualify you in as little as 5 minutes with no impact to your credit score.An equal housing lender. NMLS #10287.
Sell for more on Zillow
Get a Zillow Showcase℠ listing at no additional cost and you could sell for .
$701,300
2% more+$14,026
With Zillow Showcase(estimated)$715,326

