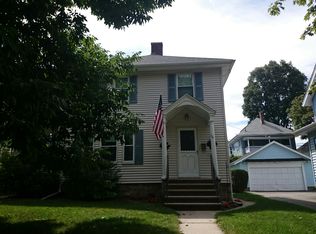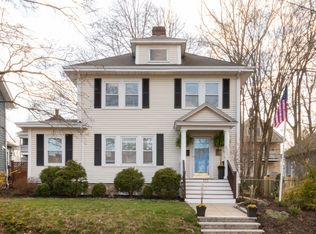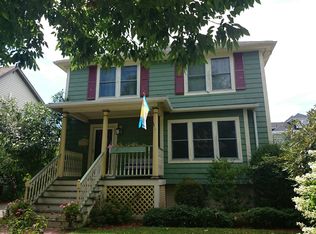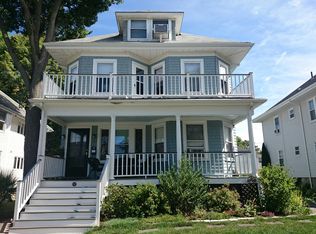Welcome home to this beautiful four-bedroom, 2.5 bath colonial home filled with modern convenience and charm. Located on a lovely tree-lined street in a highly sought-after West Roxbury neighborhood, you will enter the bright foyer and fall in love. A modern eat-in kitchen offers quartz countertops and opens to a large private deck overlooking the yard which is perfect for entertaining. The charming formal dining room and a living room with a warm brick fireplace. Enjoy your relaxing master bedroom with a full bath. Two additional bedrooms and a full updated bathroom on the second level. Walk-up attic which can be used as a bedroom or anything you need to accommodate your lifestyle. Features include hardwood floors throughout, updated heating system, and many updates throughout. Two-car garage and driveway for ample off-street parking. Walking distance to the commuter rail, library, schools, playgrounds, neighborhood shops and restaurants. Offers due Tuesday, 10/6 at 12:00 PM.
This property is off market, which means it's not currently listed for sale or rent on Zillow. This may be different from what's available on other websites or public sources.



