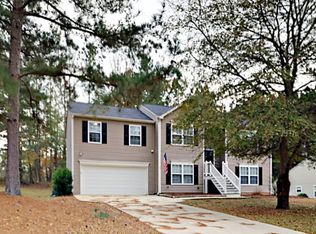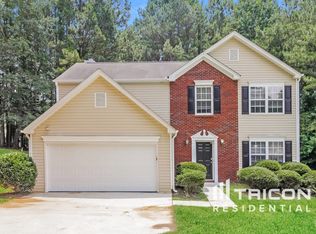Closed
$329,900
118 Grandview Ln, Powder Springs, GA 30127
4beds
2,201sqft
Single Family Residence, Residential
Built in 2002
0.46 Acres Lot
$333,400 Zestimate®
$150/sqft
$1,895 Estimated rent
Home value
$333,400
$300,000 - $373,000
$1,895/mo
Zestimate® history
Loading...
Owner options
Explore your selling options
What's special
Welcome to this hidden gem! A 4 bedroom 2 bath ranch style home, nestled in the sought-after Riverwalk subdivision in Powder Springs. This home is spacious offering 2,201 square footage for your living experience. As you enter the home, the open floor plan creates a seamless flow from the foyer to the family room to the dining room to the kitchen with a bonus sitting area great for entertaining guests. The kitchen is airy and spacious with a breakfast nook area overlooking the backyard. The home sits on a nice size just under a half acre lot with a backyard area that is perfect for entertaining. The backyard has room for a spacious play area or a beautiful garden area. Home warranty provided. This home is conveniently located in the Powder Springs community less than 40 mins away from Downtown Atlanta. Enjoy easy access to an array of amenities such as shopping centers, restaurants, parks and the Silver Comet trail. Seller to install brand new stainless appliance package (refrigerator, dishwasher, stove, microwave) and $3500 carpet allowance. Brand new exterior HVAC unit installed on 5/17/2024. 1-year Home Warranty will be provided to purchaser at closing. Make this hidden gem your home today!
Zillow last checked: 8 hours ago
Listing updated: January 29, 2025 at 10:53pm
Listing Provided by:
TONYA M WILLIAMS,
Williams Realty & Consulting Inc
Bought with:
NON-MLS NMLS
Non FMLS Member
Source: FMLS GA,MLS#: 7357773
Facts & features
Interior
Bedrooms & bathrooms
- Bedrooms: 4
- Bathrooms: 2
- Full bathrooms: 2
- Main level bathrooms: 2
- Main level bedrooms: 4
Primary bedroom
- Features: Oversized Master
- Level: Oversized Master
Bedroom
- Features: Oversized Master
Primary bathroom
- Features: Tub/Shower Combo, Vaulted Ceiling(s)
Dining room
- Features: Seats 12+, Separate Dining Room
Kitchen
- Features: Breakfast Room, Cabinets Stain, Laminate Counters, Pantry Walk-In
Heating
- Central, Electric, Forced Air, Heat Pump
Cooling
- Ceiling Fan(s), Central Air, Electric, Electric Air Filter, Heat Pump
Appliances
- Included: Dishwasher, Disposal, Dryer, Electric Range, Electric Water Heater, Microwave, Range Hood, Refrigerator, Washer
- Laundry: Laundry Room, Main Level
Features
- Cathedral Ceiling(s)
- Flooring: Carpet, Vinyl
- Windows: Double Pane Windows
- Basement: None
- Attic: Pull Down Stairs
- Number of fireplaces: 1
- Fireplace features: Family Room, Gas Log, Gas Starter, Glass Doors
- Common walls with other units/homes: No Common Walls
Interior area
- Total structure area: 2,201
- Total interior livable area: 2,201 sqft
- Finished area above ground: 2,201
- Finished area below ground: 0
Property
Parking
- Total spaces: 2
- Parking features: Garage, Garage Door Opener, Garage Faces Front, Kitchen Level, Level Driveway
- Garage spaces: 2
- Has uncovered spaces: Yes
Accessibility
- Accessibility features: None
Features
- Levels: One
- Stories: 1
- Patio & porch: Covered, Front Porch, Patio
- Exterior features: No Dock
- Pool features: None
- Spa features: None
- Fencing: None
- Has view: Yes
- View description: Trees/Woods
- Waterfront features: None
- Body of water: None
Lot
- Size: 0.46 Acres
- Dimensions: 100 x 200 x 100 x 200
- Features: Back Yard, Front Yard, Landscaped
Details
- Additional structures: None
- Parcel number: 051452
- Other equipment: None
- Horse amenities: None
Construction
Type & style
- Home type: SingleFamily
- Architectural style: Ranch
- Property subtype: Single Family Residence, Residential
Materials
- Vinyl Siding
- Foundation: Concrete Perimeter, Slab
- Roof: Shingle
Condition
- Resale
- New construction: No
- Year built: 2002
Details
- Warranty included: Yes
Utilities & green energy
- Electric: 110 Volts, 220 Volts, 220 Volts in Laundry
- Sewer: Septic Tank
- Water: Public
- Utilities for property: Cable Available, Electricity Available, Natural Gas Available, Phone Available, Sewer Available, Water Available
Green energy
- Energy efficient items: Appliances, Thermostat, Water Heater
- Energy generation: None
Community & neighborhood
Security
- Security features: Carbon Monoxide Detector(s), Security System Leased, Smoke Detector(s)
Community
- Community features: None
Location
- Region: Powder Springs
- Subdivision: Riverwalk
HOA & financial
HOA
- Has HOA: Yes
- Association phone: 770-777-6890
Other
Other facts
- Road surface type: Asphalt
Price history
| Date | Event | Price |
|---|---|---|
| 7/8/2024 | Sold | $329,900$150/sqft |
Source: | ||
| 6/3/2024 | Pending sale | $329,900$150/sqft |
Source: | ||
| 4/23/2024 | Price change | $329,900-1.5%$150/sqft |
Source: | ||
| 4/15/2024 | Listed for sale | $334,900+127.8%$152/sqft |
Source: | ||
| 11/16/2006 | Sold | $147,000+15.1%$67/sqft |
Source: Public Record | ||
Public tax history
| Year | Property taxes | Tax assessment |
|---|---|---|
| 2025 | $3,694 +9.7% | $148,500 +9.3% |
| 2024 | $3,368 +10% | $135,840 +13.2% |
| 2023 | $3,061 -6.5% | $119,952 +4.8% |
Find assessor info on the county website
Neighborhood: 30127
Nearby schools
GreatSchools rating
- 2/10Bessie L. Baggett Elementary SchoolGrades: PK-5Distance: 1.5 mi
- 6/10J. A. Dobbins Middle SchoolGrades: 6-8Distance: 1.1 mi
- 4/10Hiram High SchoolGrades: 9-12Distance: 4.2 mi
Schools provided by the listing agent
- Elementary: Bessie L. Baggett
- Middle: J.A. Dobbins
- High: Hiram
Source: FMLS GA. This data may not be complete. We recommend contacting the local school district to confirm school assignments for this home.
Get a cash offer in 3 minutes
Find out how much your home could sell for in as little as 3 minutes with a no-obligation cash offer.
Estimated market value
$333,400
Get a cash offer in 3 minutes
Find out how much your home could sell for in as little as 3 minutes with a no-obligation cash offer.
Estimated market value
$333,400

