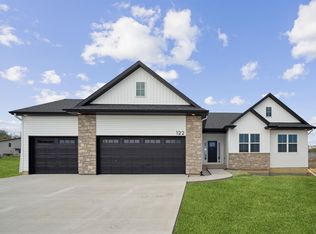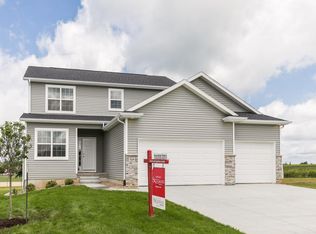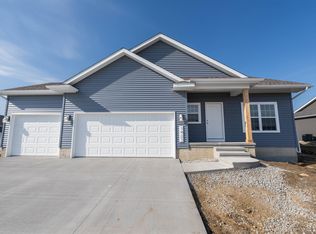Sold for $425,000 on 06/27/25
$425,000
118 Goldcrest Ct, Waterloo, IA 50701
3beds
1,526sqft
Single Family Residence
Built in 2022
0.3 Acres Lot
$425,800 Zestimate®
$279/sqft
$2,129 Estimated rent
Home value
$425,800
$379,000 - $477,000
$2,129/mo
Zestimate® history
Loading...
Owner options
Explore your selling options
What's special
Welcome to your dream home on a quiet cul-de-sac! Built in 2022, this stunning 3-bedroom, 2-bathroom home offers modern living at its finest. Spanning 1,526 square feet, the home features beautiful hard surface floors and 9-foot ceilings throughout the main living areas, adding a touch of elegance and spaciousness. The gourmet kitchen is a chef’s delight, boasting top-of-the-line Cambria Quartz countertops and GE Cafe appliances. The expansive 3-stall garage provides ample space for vehicles and storage. The unfinished basement presents a fantastic opportunity to customize additional living space, with room for a living room, a 4th bedroom, and a 3rd bathroom. Enjoy outdoor living in the large backyard, complete with a spacious patio designed for a hot tub and surrounded by a privacy fence. Situated on a generous 1/3-acre lot, this home offers the perfect blend of luxury, comfort, and potential. Don’t miss the chance to make it yours! Professional estimate for basement finish can be provided if requested
Zillow last checked: 8 hours ago
Listing updated: July 01, 2025 at 04:04am
Listed by:
Justin Reuter 319-939-5112,
Oakridge Real Estate
Bought with:
Andrea Martinson, S67148000
AWRE, EXP Realty, LLC
Source: Northeast Iowa Regional BOR,MLS#: 20252037
Facts & features
Interior
Bedrooms & bathrooms
- Bedrooms: 3
- Bathrooms: 2
- Full bathrooms: 1
- 3/4 bathrooms: 1
Primary bedroom
- Level: Main
Other
- Level: Upper
Other
- Level: Main
Other
- Level: Lower
Dining room
- Level: Main
Kitchen
- Level: Main
Living room
- Level: Main
Heating
- Forced Air
Cooling
- Ceiling Fan(s), Central Air
Appliances
- Included: Dishwasher, Disposal, MicroHood, Microwave, Free-Standing Range, Refrigerator, Vented Exhaust Fan, Gas Water Heater, Water Softener Owned
- Laundry: 1st Floor
Features
- Granite Counters, Pantry
- Basement: Concrete,Unfinished
- Has fireplace: No
- Fireplace features: None
Interior area
- Total interior livable area: 1,526 sqft
- Finished area below ground: 0
Property
Parking
- Total spaces: 3
- Parking features: 3 or More Stalls, Attached Garage
- Has attached garage: Yes
- Carport spaces: 3
Features
- Patio & porch: Patio
- Fencing: Fenced,Privacy
Lot
- Size: 0.30 Acres
- Dimensions: 79x164
- Features: Landscaped, Cul-De-Sac
Details
- Parcel number: 881308327002
- Zoning: R-1
- Special conditions: Standard
- Other equipment: Air Exchanger System
Construction
Type & style
- Home type: SingleFamily
- Property subtype: Single Family Residence
Materials
- Vinyl Siding
- Roof: Shingle,Asphalt
Condition
- Year built: 2022
Details
- Builder name: Skogman Homes
Utilities & green energy
- Sewer: Public Sewer
- Water: Public
Community & neighborhood
Security
- Security features: Smoke Detector(s)
Location
- Region: Waterloo
- Subdivision: Audubon Heights 7th Addition
HOA & financial
HOA
- Has HOA: Yes
- HOA fee: $100 annually
Other
Other facts
- Road surface type: Concrete
Price history
| Date | Event | Price |
|---|---|---|
| 6/27/2025 | Sold | $425,000$279/sqft |
Source: | ||
| 5/19/2025 | Pending sale | $425,000$279/sqft |
Source: | ||
| 5/7/2025 | Listed for sale | $425,000$279/sqft |
Source: | ||
| 9/21/2024 | Listing removed | $425,000$279/sqft |
Source: | ||
| 9/20/2024 | Pending sale | $425,000$279/sqft |
Source: | ||
Public tax history
| Year | Property taxes | Tax assessment |
|---|---|---|
| 2024 | $1,119 | $55,990 |
| 2023 | -- | $55,990 +521.4% |
| 2022 | $83 | $9,010 |
Find assessor info on the county website
Neighborhood: Audobon
Nearby schools
GreatSchools rating
- 8/10Orange Elementary SchoolGrades: PK-5Distance: 2.1 mi
- 6/10Hoover Middle SchoolGrades: 6-8Distance: 1.8 mi
- 3/10West High SchoolGrades: 9-12Distance: 2.6 mi
Schools provided by the listing agent
- Elementary: Orange Elementary
- Middle: Hoover Intermediate
- High: West High
Source: Northeast Iowa Regional BOR. This data may not be complete. We recommend contacting the local school district to confirm school assignments for this home.

Get pre-qualified for a loan
At Zillow Home Loans, we can pre-qualify you in as little as 5 minutes with no impact to your credit score.An equal housing lender. NMLS #10287.


