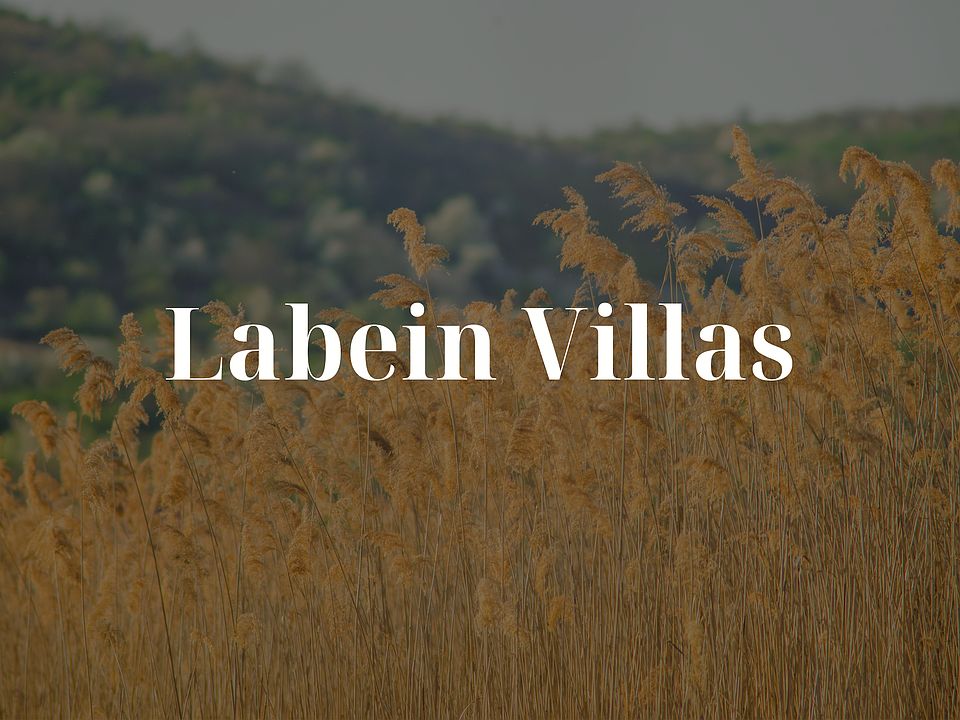MLS# 20513487 - Built by Dunhill Homes - Ready Now! ~ This beautiful new construction home is located in the Labein Villas community in Greenville, TX, just east of Dallas. The home features 4 bedrooms, 2 bathrooms, an open concept floor plan, and an attached two car garage. The kitchen boasts a large island with granite countertops and energy-efficient stainless steel appliances. The private primary suite includes an ensuite bathroom and walk-in closet. This community sits directly across from Greenville High School and the local sports complex park, and stands out for its ideal location equidistant from I-30, Hwy 69, 380 and Wesley Dr. Images may be reflective of a staged or representative unit; homes are unfurnished, and features may vary by floor plan and location.
New construction
$272,000
118 Goel St, Greenville, TX 75402
4beds
1,788sqft
Single Family Residence
Built in 2024
5,401 sqft lot
$-- Zestimate®
$152/sqft
$33/mo HOA
What's special
Open concept floor planAttached two car garageWalk-in closetEnergy-efficient stainless steel appliancesEnsuite bathroomPrivate primary suite
- 470 days
- on Zillow |
- 28 |
- 4 |
Zillow last checked: 7 hours ago
Listing updated: May 13, 2025 at 07:49am
Listed by:
Ben Caballero 888-872-6006,
HomesUSA.com 888-872-6006
Source: NTREIS,MLS#: 20513487
Travel times
Schedule tour
Select your preferred tour type — either in-person or real-time video tour — then discuss available options with the builder representative you're connected with.
Select a date
Facts & features
Interior
Bedrooms & bathrooms
- Bedrooms: 4
- Bathrooms: 2
- Full bathrooms: 2
Primary bedroom
- Features: Dual Sinks, En Suite Bathroom, Walk-In Closet(s)
- Level: First
- Dimensions: 14 x 16
Primary bedroom
- Level: First
- Dimensions: 14 x 16
Bedroom
- Level: First
- Dimensions: 11 x 10
Bedroom
- Level: First
- Dimensions: 11 x 10
Bedroom
- Level: First
- Dimensions: 12 x 10
Bedroom
- Level: First
- Dimensions: 11 x 10
Bedroom
- Level: First
- Dimensions: 11 x 10
Bedroom
- Level: First
- Dimensions: 12 x 10
Dining room
- Level: First
- Dimensions: 12 x 10
Kitchen
- Features: Eat-in Kitchen, Granite Counters, Kitchen Island, Pantry, Stone Counters
- Level: First
- Dimensions: 14 x 11
Living room
- Level: First
- Dimensions: 14 x 17
Living room
- Level: First
- Dimensions: 14 x 17
Utility room
- Features: Utility Room
- Level: First
- Dimensions: 6 x 6
Heating
- Central, Electric
Cooling
- Central Air, Electric
Appliances
- Included: Dishwasher, Electric Range, Disposal, Microwave
- Laundry: Washer Hookup, Electric Dryer Hookup, Laundry in Utility Room
Features
- Double Vanity, Eat-in Kitchen, Granite Counters, Kitchen Island, Open Floorplan, Pantry, Smart Home, Walk-In Closet(s)
- Flooring: Carpet, Luxury Vinyl Plank
- Has basement: No
- Has fireplace: No
Interior area
- Total interior livable area: 1,788 sqft
Video & virtual tour
Property
Parking
- Total spaces: 2
- Parking features: Garage, Garage Door Opener
- Attached garage spaces: 2
Features
- Levels: One
- Stories: 1
- Pool features: None
- Fencing: Back Yard,Wood
Lot
- Size: 5,401 sqft
Details
- Parcel number: 238755
Construction
Type & style
- Home type: SingleFamily
- Architectural style: Traditional,Victorian,Detached
- Property subtype: Single Family Residence
Materials
- Brick
- Foundation: Slab
- Roof: Composition,Shingle
Condition
- New construction: Yes
- Year built: 2024
Details
- Builder name: Dunhill Homes
Utilities & green energy
- Sewer: Public Sewer
- Water: Public
- Utilities for property: Sewer Available, Water Available
Green energy
- Energy efficient items: Construction, Insulation, Lighting, Thermostat, Water Heater, Windows
Community & HOA
Community
- Features: Fenced Yard, Sidewalks, Community Mailbox, Curbs
- Security: Carbon Monoxide Detector(s), Smoke Detector(s), Security Lights
- Subdivision: Labein Villas
HOA
- Has HOA: Yes
- Services included: Association Management, Maintenance Grounds
- HOA fee: $400 annually
- HOA name: Legacy Southwest Property Management
- HOA phone: 214-705-1615
Location
- Region: Greenville
Financial & listing details
- Price per square foot: $152/sqft
- Tax assessed value: $88,180
- Annual tax amount: $532
- Date on market: 3/8/2024
About the community
A New Home Community in Greenville, TX
Labein Villas is nestled in the flourishing city of Greenville, TX, just east of Dallas.
This community stands out for its ideal location equidistant from I-30, Hwy 69/380 and Wesley Dr, and it sits directly across from Greenville High School and the local sports complex/park.
Don't miss this opportunity to own a home during the exciting growth of this dynamic Texas community.
Source: Dunhill Homes

