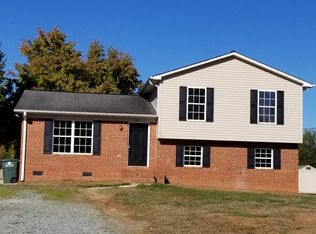Sold for $270,000
$270,000
118 Glendale Rd, Lexington, NC 27292
3beds
1,810sqft
Stick/Site Built, Residential, Single Family Residence
Built in 2001
0.26 Acres Lot
$275,700 Zestimate®
$--/sqft
$1,690 Estimated rent
Home value
$275,700
$251,000 - $303,000
$1,690/mo
Zestimate® history
Loading...
Owner options
Explore your selling options
What's special
Why Settle for Ordinary When You Can Have It All? This meticulously maintained 3-bedroom, 2-bath split-level home features an open floor plan, heated/cooled lower level, and versatile flex space perfect for a home office, gym, or guest suite—this property adapts to your lifestyle. The expansive fenced backyard offers rare privacy, ideal for entertaining or simply unwinding on the back deck. A storage shed provides extra utility, while a one-year home warranty adds peace of mind adding to the confidence of a new roof in 2020 as well as a 2021 HVAC system and 50-gallon water heater. Conveniently located for commuters or weekend adventurers—just a short drive to Charlotte, Winston-Salem, and Greensboro—and moments from High Rock Lake for water lovers. Homes with this level of care and flexibility are a rare find.
Zillow last checked: 8 hours ago
Listing updated: July 31, 2025 at 01:46pm
Listed by:
Rick Hendricks 336-420-9661,
Keller Williams Realty
Bought with:
Jeffrey Rich, 303082
TheOne.Homes
Source: Triad MLS,MLS#: 1184210 Originating MLS: Winston-Salem
Originating MLS: Winston-Salem
Facts & features
Interior
Bedrooms & bathrooms
- Bedrooms: 3
- Bathrooms: 2
- Full bathrooms: 2
Primary bedroom
- Level: Upper
- Dimensions: 13.33 x 11.42
Bedroom 2
- Level: Upper
- Dimensions: 11.25 x 10.5
Bedroom 3
- Level: Upper
- Dimensions: 11.25 x 10.08
Dining room
- Level: Main
- Dimensions: 9.08 x 10.42
Kitchen
- Level: Main
- Dimensions: 9.08 x 8.5
Living room
- Level: Main
- Dimensions: 16.67 x 19.25
Other
- Level: Lower
- Dimensions: 26.42 x 20.92
Heating
- Heat Pump, Electric
Cooling
- Central Air
Appliances
- Included: Electric Water Heater
Features
- Basement: Crawl Space
- Has fireplace: No
Interior area
- Total structure area: 1,810
- Total interior livable area: 1,810 sqft
- Finished area above ground: 1,209
- Finished area below ground: 601
Property
Parking
- Total spaces: 1
- Parking features: Carport, Detached Carport
- Garage spaces: 1
- Has carport: Yes
Features
- Levels: Multi/Split
- Pool features: None
- Fencing: Fenced
Lot
- Size: 0.26 Acres
- Features: Not in Flood Zone
Details
- Parcel number: 06002C00G0035000
- Zoning: TN
- Special conditions: Owner Sale
Construction
Type & style
- Home type: SingleFamily
- Architectural style: Split Level
- Property subtype: Stick/Site Built, Residential, Single Family Residence
Materials
- Brick, Vinyl Siding
- Foundation: Slab
Condition
- Year built: 2001
Utilities & green energy
- Sewer: Public Sewer
- Water: Public
Community & neighborhood
Location
- Region: Lexington
- Subdivision: Shady Brook
Other
Other facts
- Listing agreement: Exclusive Right To Sell
- Listing terms: Cash,Conventional,FHA,VA Loan
Price history
| Date | Event | Price |
|---|---|---|
| 7/31/2025 | Sold | $270,000 |
Source: | ||
| 6/18/2025 | Pending sale | $270,000 |
Source: | ||
| 6/12/2025 | Listed for sale | $270,000+0% |
Source: | ||
| 6/9/2025 | Listing removed | $269,900 |
Source: | ||
| 5/19/2025 | Price change | $269,900-1% |
Source: | ||
Public tax history
| Year | Property taxes | Tax assessment |
|---|---|---|
| 2025 | $1,637 | $137,540 |
| 2024 | $1,637 +7.2% | $137,540 +7.2% |
| 2023 | $1,527 | $128,360 |
Find assessor info on the county website
Neighborhood: 27292
Nearby schools
GreatSchools rating
- 9/10Southwood ElementaryGrades: PK-5Distance: 2.9 mi
- 8/10Central Davidson MiddleGrades: 6-8Distance: 2.9 mi
- 3/10Central Davidson HighGrades: 9-12Distance: 3.1 mi
Schools provided by the listing agent
- Elementary: Southwood
- Middle: Central Davidson
- High: Central Davidson
Source: Triad MLS. This data may not be complete. We recommend contacting the local school district to confirm school assignments for this home.
Get pre-qualified for a loan
At Zillow Home Loans, we can pre-qualify you in as little as 5 minutes with no impact to your credit score.An equal housing lender. NMLS #10287.
Sell for more on Zillow
Get a Zillow Showcase℠ listing at no additional cost and you could sell for .
$275,700
2% more+$5,514
With Zillow Showcase(estimated)$281,214
