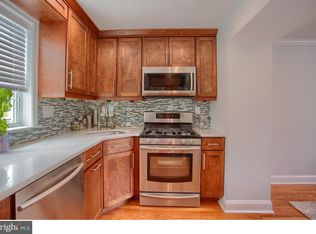Sold for $526,000
$526,000
118 Glen Arbor Rd, Havertown, PA 19083
3beds
1,842sqft
Single Family Residence
Built in 1950
6,970 Square Feet Lot
$586,500 Zestimate®
$286/sqft
$2,697 Estimated rent
Home value
$586,500
$557,000 - $616,000
$2,697/mo
Zestimate® history
Loading...
Owner options
Explore your selling options
What's special
Welcome Home to 118 Glen Arbor Road in charming Havertown. Built in 1950 and bought from the original owner, this lovingly-maintained residence sits in the heart of the beloved and award-winning Haverford School District, home to multiple generations of families. Within walking distance are the elementary, middle and high school, locally-owned businesses, places to worship, good eats and parks and trails. Greeted by seasonally blooming landscape, recently sealed driveway (2022), stone entryway and newer front door (2020) – step inside to find hardwood floors, Renewal by Anderson 20-yr warranty windows (2015) and updated dimmable LED recessed lighting throughout (2022). Walking through the front door, you are greeted by a charming living room and dining room that allow for pleasant spaces to enjoy meals and create memories. Retreat upstairs after a long day to 3 good size bedrooms and a beautiful stone bathroom. Kitchen has updated granite counters, light and charcoal gray cabinets and stainless storage with a backdoor leading to the attached garage and backyard with entertainment-ready stone patio (2018) or a hall to the finished basement, full bath and laundry room. The basement is perfect for working out, remote work or playtime. New HVAC with 10-yr warranty (2019); 50-gallon water heater with 12 yr warranty (2022); shingle roof with 30-yr warranty (2013). Come and enjoy all this lovely home has to offer you. Need additional convenience? It’s located close to Route 3 (West Chester Pike), 476 (The Blue Route, Philadelphia International Airport, Center City experiences and more!
Zillow last checked: 8 hours ago
Listing updated: October 12, 2023 at 07:09am
Listed by:
Gina LaBricciosa 610-639-6780,
Keller Williams Real Estate - West Chester
Bought with:
Janet D'Amico, RS349932
Coldwell Banker Realty
Brooke Penders, RS315773
Coldwell Banker Realty
Source: Bright MLS,MLS#: PADE2053246
Facts & features
Interior
Bedrooms & bathrooms
- Bedrooms: 3
- Bathrooms: 2
- Full bathrooms: 2
Basement
- Area: 550
Heating
- Forced Air, Natural Gas
Cooling
- Central Air, Natural Gas
Appliances
- Included: Gas Water Heater
Features
- Ceiling Fan(s), Dining Area, Other
- Flooring: Carpet, Wood
- Basement: Full,Finished,Heated,Improved
- Has fireplace: No
Interior area
- Total structure area: 1,842
- Total interior livable area: 1,842 sqft
- Finished area above ground: 1,292
- Finished area below ground: 550
Property
Parking
- Total spaces: 3
- Parking features: Garage Faces Side, Driveway, Attached
- Attached garage spaces: 1
- Uncovered spaces: 2
Accessibility
- Accessibility features: None
Features
- Levels: Two
- Stories: 2
- Pool features: None
Lot
- Size: 6,970 sqft
- Dimensions: 55.00 x 109.99
Details
- Additional structures: Above Grade, Below Grade
- Parcel number: 22020036200
- Zoning: RESIDENTIAL
- Special conditions: Standard
Construction
Type & style
- Home type: SingleFamily
- Architectural style: Colonial
- Property subtype: Single Family Residence
Materials
- Frame, Masonry
- Foundation: Permanent
Condition
- Excellent
- New construction: No
- Year built: 1950
Utilities & green energy
- Sewer: Public Sewer
- Water: Public
Community & neighborhood
Location
- Region: Havertown
- Subdivision: Chatham Park
- Municipality: HAVERFORD TWP
Other
Other facts
- Listing agreement: Exclusive Right To Sell
- Ownership: Fee Simple
Price history
| Date | Event | Price |
|---|---|---|
| 10/10/2023 | Sold | $526,000+9.8%$286/sqft |
Source: | ||
| 10/3/2023 | Pending sale | $479,000$260/sqft |
Source: | ||
| 9/10/2023 | Contingent | $479,000$260/sqft |
Source: | ||
| 9/8/2023 | Listed for sale | $479,000+173.7%$260/sqft |
Source: | ||
| 10/22/2001 | Sold | $175,000$95/sqft |
Source: Public Record Report a problem | ||
Public tax history
| Year | Property taxes | Tax assessment |
|---|---|---|
| 2025 | $7,334 +6.2% | $268,520 |
| 2024 | $6,904 +2.9% | $268,520 |
| 2023 | $6,708 +2.4% | $268,520 |
Find assessor info on the county website
Neighborhood: 19083
Nearby schools
GreatSchools rating
- 8/10Chatham Park El SchoolGrades: K-5Distance: 0.1 mi
- 9/10Haverford Middle SchoolGrades: 6-8Distance: 0.5 mi
- 10/10Haverford Senior High SchoolGrades: 9-12Distance: 0.5 mi
Schools provided by the listing agent
- Elementary: Chatham Park
- District: Haverford Township
Source: Bright MLS. This data may not be complete. We recommend contacting the local school district to confirm school assignments for this home.
Get a cash offer in 3 minutes
Find out how much your home could sell for in as little as 3 minutes with a no-obligation cash offer.
Estimated market value$586,500
Get a cash offer in 3 minutes
Find out how much your home could sell for in as little as 3 minutes with a no-obligation cash offer.
Estimated market value
$586,500
