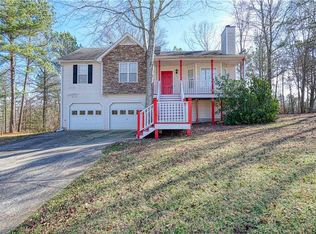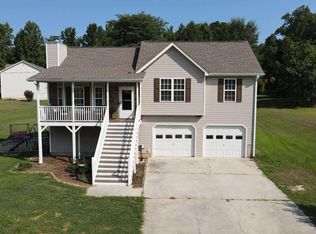Bank-Owned Auction Opportunity.
Be ready to bid on Auction.com! The online auction starts on 12-15-2025. SAVE THIS PROPERTY TODAY on Auction.com to get important updates and auction details.
Why Auction.com?
We connect buyers with real estate deals nationwide. Search, bid, and win properties on our user-friendly auction platform.
Auction

Est. $320,000
118 Gilberts Way, Temple, GA 30179
3beds
2baths
1,264sqft
Single Family Residence
Built in 2002
0.46 Acres Lot
$320,000 Zestimate®
$--/sqft
$-- HOA
Overview
- 27 days |
- 78 |
- 0 |
Zillow last checked: December 09, 2025 at 10:45pm
Listed by:
Auction.com Customer Service,
Auction.com
Source: Auction.com 1
Facts & features
Interior
Bedrooms & bathrooms
- Bedrooms: 3
- Bathrooms: 2
Interior area
- Total structure area: 1,264
- Total interior livable area: 1,264 sqft
Property
Lot
- Size: 0.46 Acres
Details
- Parcel number: 223440200000
- Special conditions: Auction
Construction
Type & style
- Home type: SingleFamily
- Property subtype: Single Family Residence
Condition
- Year built: 2002
Community & HOA
Location
- Region: Temple
Financial & listing details
- Tax assessed value: $255,470
- Annual tax amount: $2,461
- Date on market: 11/13/2025
- Lease term: Contact For Details
This listing is brought to you by Auction.com 1
View Auction DetailsEstimated market value
$320,000
$304,000 - $336,000
$1,715/mo
Public tax history
Public tax history
| Year | Property taxes | Tax assessment |
|---|---|---|
| 2025 | $2,461 -12.6% | $102,188 -10.5% |
| 2024 | $2,817 +4.5% | $114,168 +7.8% |
| 2023 | $2,695 +2.7% | $105,916 +14.9% |
Find assessor info on the county website
Climate risks
Neighborhood: 30179
Nearby schools
GreatSchools rating
- 6/10Union Elementary SchoolGrades: PK-5Distance: 1.9 mi
- 5/10Carl Scoggins Sr. Middle SchoolGrades: 6-8Distance: 0.8 mi
- 5/10South Paulding High SchoolGrades: 9-12Distance: 7.3 mi
- Loading

