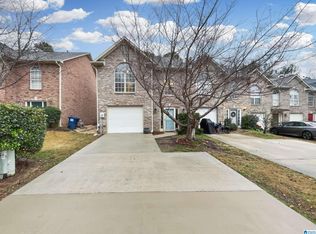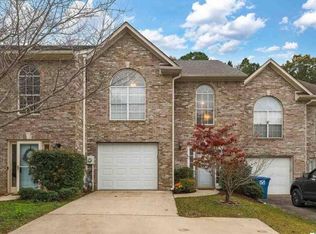Sold for $235,000 on 02/07/25
$235,000
118 Frances Ln, Helena, AL 35080
3beds
1,809sqft
Townhouse
Built in 1998
-- sqft lot
$238,300 Zestimate®
$130/sqft
$1,804 Estimated rent
Home value
$238,300
$183,000 - $307,000
$1,804/mo
Zestimate® history
Loading...
Owner options
Explore your selling options
What's special
Don't miss this opportunity to make this end unit townhouse your home! The main level features all new flooring, a completely updated kitchen with double sink, granite countertops and new cabinets. The breakfast bar overlooks the open living room with a fireplace and eat-in area. The back door opens onto a deck that overlooks a spacious fenced back yard. New neutral carpeting has just been installed on the steps and in the 3 upstairs bedrooms! The master bedroom is expansive with a picture window, vaulted ceiling and a walk-in closet. There are two additional bedrooms, a full bath and lots of closet space. All custom window treatments remain.
Zillow last checked: 8 hours ago
Listing updated: February 07, 2025 at 09:48am
Listed by:
Rita Maples 205-910-8890,
ERA King Real Estate - Birmingham
Bought with:
Erica Gooden
Keller Williams Realty Vestavia
Source: GALMLS,MLS#: 21405403
Facts & features
Interior
Bedrooms & bathrooms
- Bedrooms: 3
- Bathrooms: 3
- Full bathrooms: 2
- 1/2 bathrooms: 1
Primary bedroom
- Level: Second
Bedroom 1
- Level: Second
Bedroom 2
- Level: Second
Primary bathroom
- Level: Second
Bathroom 1
- Level: First
Dining room
- Level: First
Family room
- Level: First
Kitchen
- Features: Breakfast Bar
- Level: First
Basement
- Area: 0
Heating
- Central, Heat Pump
Cooling
- Central Air, Ceiling Fan(s)
Appliances
- Included: Dishwasher, Disposal, Microwave, Refrigerator, Self Cleaning Oven, Stove-Electric, Electric Water Heater
- Laundry: Electric Dryer Hookup, Washer Hookup, Upper Level, Laundry Closet, Laundry (ROOM), Yes
Features
- None, Smooth Ceilings, Soaking Tub, Linen Closet, Separate Shower, Tub/Shower Combo, Walk-In Closet(s)
- Flooring: Carpet, Laminate, Tile
- Windows: Window Treatments, Double Pane Windows
- Attic: Pull Down Stairs,Yes
- Number of fireplaces: 1
- Fireplace features: Gas Log, Family Room, Gas
Interior area
- Total interior livable area: 1,809 sqft
- Finished area above ground: 1,809
- Finished area below ground: 0
Property
Parking
- Total spaces: 1
- Parking features: Parking (MLVL), Garage Faces Front
- Garage spaces: 1
Features
- Levels: 2+ story
- Patio & porch: Open (PATIO), Patio, Open (DECK), Deck
- Pool features: None
- Fencing: Fenced
- Has view: Yes
- View description: None
- Waterfront features: No
Lot
- Features: Cul-De-Sac, Subdivision
Details
- Parcel number: 138271006005.000
- Special conditions: As Is
Construction
Type & style
- Home type: Townhouse
- Property subtype: Townhouse
Materials
- 2 Sides Brick, Wood Siding
- Foundation: Slab
Condition
- Year built: 1998
Utilities & green energy
- Water: Public
- Utilities for property: Sewer Connected, Underground Utilities
Community & neighborhood
Community
- Community features: Curbs
Location
- Region: Helena
- Subdivision: Village Parrish
Price history
| Date | Event | Price |
|---|---|---|
| 2/7/2025 | Sold | $235,000$130/sqft |
Source: | ||
| 1/13/2025 | Contingent | $235,000$130/sqft |
Source: | ||
| 1/3/2025 | Listed for sale | $235,000+96%$130/sqft |
Source: | ||
| 10/7/2003 | Sold | $119,900+9.1%$66/sqft |
Source: Public Record | ||
| 10/30/1998 | Sold | $109,900$61/sqft |
Source: Public Record | ||
Public tax history
| Year | Property taxes | Tax assessment |
|---|---|---|
| 2025 | $927 +2.1% | $22,160 +2% |
| 2024 | $908 +7.3% | $21,720 +7.2% |
| 2023 | $846 +0% | $20,260 +17.4% |
Find assessor info on the county website
Neighborhood: 35080
Nearby schools
GreatSchools rating
- 10/10Helena Elementary SchoolGrades: K-2Distance: 1.7 mi
- 7/10Helena Middle SchoolGrades: 6-8Distance: 2.3 mi
- 7/10Helena High SchoolGrades: 9-12Distance: 2 mi
Schools provided by the listing agent
- Elementary: Helena
- Middle: Helena
- High: Helena
Source: GALMLS. This data may not be complete. We recommend contacting the local school district to confirm school assignments for this home.
Get a cash offer in 3 minutes
Find out how much your home could sell for in as little as 3 minutes with a no-obligation cash offer.
Estimated market value
$238,300
Get a cash offer in 3 minutes
Find out how much your home could sell for in as little as 3 minutes with a no-obligation cash offer.
Estimated market value
$238,300

