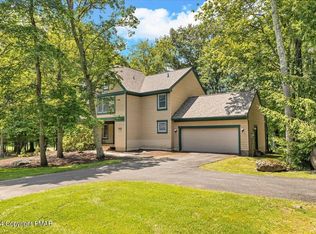Move right in to this picture-perfect, newly renovated, free-standing golf cottage located on the 4th fairway of the famed Donald Ross-designed white course in beautiful Buck Hill Falls! This home boasts an open floor plan with stone fireplace, renovated kitchen, screened-in porch and open deck, large master suite plus a 2nd bedroom and full bath all on the main level. The 2nd floor has a spacious open loft and a 3rd bedroom and another full bath. Views of the golf course are magnificent. A bonus is the included attached footprint which could be used to build another golf cottage or left for privacy. The home also has an attached garage and furnishings are available if desired. Come see all that historic Buck Hill Falls has to offer, only 2 hours from NYC and Philadelphia.
This property is off market, which means it's not currently listed for sale or rent on Zillow. This may be different from what's available on other websites or public sources.
