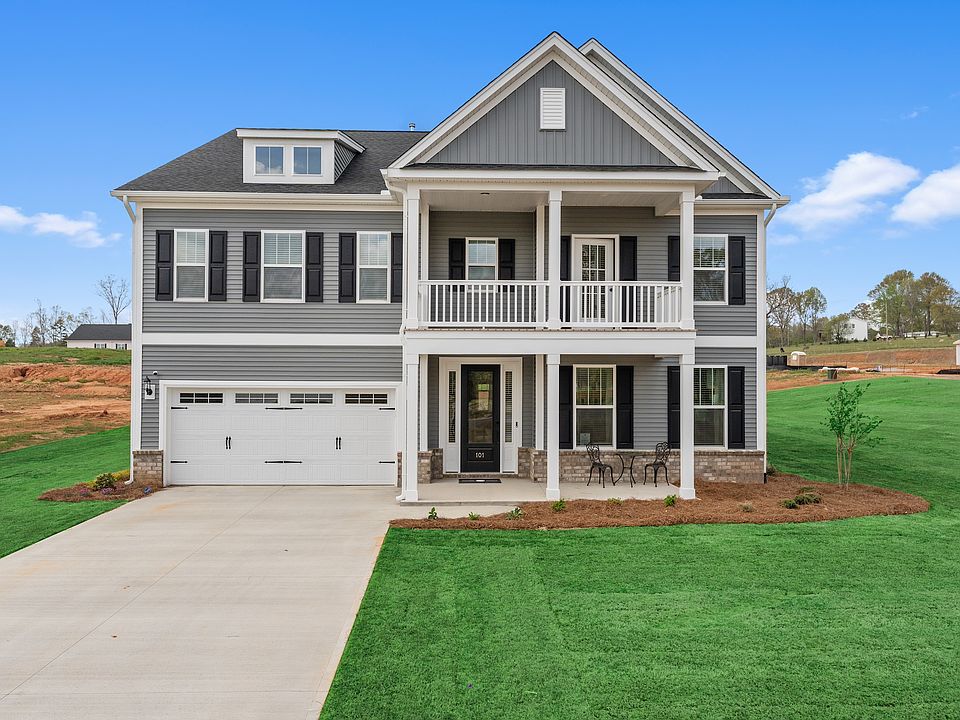The Allerton, a premier ranch style floor plan with 3 bedrooms and 2 full baths.
New construction
$409,000
118 Fox Creek Ct LOT 10, Easley, SC 29642
3beds
1,720sqft
Single Family Residence, Residential
Built in 2025
0.50 Acres lot
$408,700 Zestimate®
$238/sqft
$-- HOA
- 77 days
- on Zillow |
- 73 |
- 0 |
Zillow last checked: 7 hours ago
Listing updated: May 23, 2025 at 09:57am
Listed by:
Kailaya Gordon 803-842-1021,
Mungo Homes Properties, LLC
Source: Greater Greenville AOR,MLS#: 1551984
Travel times
Schedule tour
Select your preferred tour type — either in-person or real-time video tour — then discuss available options with the builder representative you're connected with.
Select a date
Facts & features
Interior
Bedrooms & bathrooms
- Bedrooms: 3
- Bathrooms: 2
- Full bathrooms: 2
- Main level bathrooms: 2
- Main level bedrooms: 3
Rooms
- Room types: Guest Accommodations
Primary bedroom
- Area: 224
- Dimensions: 14 x 16
Bedroom 2
- Area: 121
- Dimensions: 11 x 11
Bedroom 3
- Area: 121
- Dimensions: 11 x 11
Family room
- Area: 304
- Dimensions: 16 x 19
Kitchen
- Area: 187
- Dimensions: 11 x 17
Heating
- Natural Gas
Cooling
- Other
Appliances
- Included: Gas Cooktop, Dishwasher, Tankless Water Heater
- Laundry: 1st Floor
Features
- High Ceilings, Granite Counters, Walk-In Closet(s), Countertops – Quartz, Pantry
- Flooring: Carpet, Vinyl, Luxury Vinyl Tile/Plank
- Basement: None
- Attic: Storage
- Number of fireplaces: 1
- Fireplace features: None
Interior area
- Total interior livable area: 1,720 sqft
Property
Parking
- Total spaces: 2
- Parking features: Attached, Concrete
- Attached garage spaces: 2
- Has uncovered spaces: Yes
Features
- Levels: One
- Stories: 1
- Patio & porch: Rear Porch
Lot
- Size: 0.50 Acres
- Dimensions: .5 Acre
- Features: 1/2 - Acre
- Topography: Level
Details
- Parcel number: 501700944167
Construction
Type & style
- Home type: SingleFamily
- Architectural style: Craftsman
- Property subtype: Single Family Residence, Residential
Materials
- Vinyl Siding
- Foundation: Slab
- Roof: Architectural
Condition
- New Construction
- New construction: Yes
- Year built: 2025
Details
- Builder model: Allerton
- Builder name: Mungo Homes
Utilities & green energy
- Sewer: Septic Tank
- Water: Other
Community & HOA
Community
- Features: Common Areas, Street Lights
- Security: Smoke Detector(s)
- Subdivision: Foxhall Landing
HOA
- Has HOA: Yes
- Services included: Common Area Ins., Street Lights, By-Laws
Location
- Region: Easley
Financial & listing details
- Price per square foot: $238/sqft
- Date on market: 3/25/2025
About the community
Welcome to Easley's Foxhall Landing! Foxhall Landing boasts just under 50 half-acre-minimum homesites 10 minutes from Downtown Easley. New homes will range from 1,600 to over 4,300 square feet and offer one and two-story plans. Foxhall Landing is five minutes from Nalley Brown Nature Park, nine minutes from The Barn at Sitton Hill Farm, and 12 minutes from Southern Oaks Golf Course.
Source: Mungo Homes, Inc

