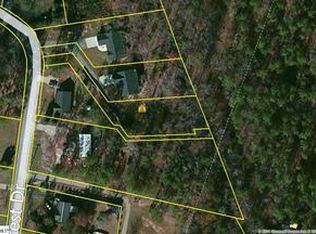Sold for $299,000
$299,000
118 Forrest Dr, Fountain Inn, SC 29644
3beds
1,354sqft
Single Family Residence, Residential
Built in 2017
0.49 Acres Lot
$301,800 Zestimate®
$221/sqft
$1,790 Estimated rent
Home value
$301,800
$284,000 - $320,000
$1,790/mo
Zestimate® history
Loading...
Owner options
Explore your selling options
What's special
Looking for a move-in ready home with a serene setting and no HOA? Then you’ve found it with this 3 bedroom, 2 bathroom home is nestled on a wooded lot with a creek. It is just minutes from downtown Fountain Inn and the Swamp Rabbit Trail. Upon turning into this property you will fall in love with the long driveway and private lot. The house is situated to maximize the view of the woods and creek from the front porch, living room and primary bedroom. The open floor plan allows for easy living and entertaining. The primary bedroom is large with a walk in closet and ensuite bathroom. Additionally there are 2 well-sized bedrooms and a full bathroom in the hall that incorporate the laundry room and storage. Storage is plentiful with good sized bedroom closets and multiple additional closets, as well as attic space accessible from the garage. The garage can house 2 cars and includes a workbench and refrigerator. Offered at under $300K this is a steal and won’t last long. Schedule your showing today.
Zillow last checked: 8 hours ago
Listing updated: April 25, 2025 at 08:48am
Listed by:
Stephanie Militello-Calloway 864-350-4048,
NB Realty, LLC
Bought with:
Jessica Nichols
Weichert Realty-Shaun & Shari
Source: Greater Greenville AOR,MLS#: 1551094
Facts & features
Interior
Bedrooms & bathrooms
- Bedrooms: 3
- Bathrooms: 2
- Full bathrooms: 2
- Main level bathrooms: 2
- Main level bedrooms: 3
Primary bedroom
- Area: 224
- Dimensions: 14 x 16
Bedroom 2
- Area: 132
- Dimensions: 12 x 11
Bedroom 3
- Area: 132
- Dimensions: 12 x 11
Primary bathroom
- Features: Double Sink, Full Bath, Shower Only, Walk-In Closet(s)
- Level: Main
Dining room
- Area: 77
- Dimensions: 7 x 11
Kitchen
- Area: 132
- Dimensions: 12 x 11
Living room
- Area: 240
- Dimensions: 16 x 15
Heating
- Electric, Forced Air
Cooling
- Central Air, Electric
Appliances
- Included: Dishwasher, Disposal, Refrigerator, Range, Microwave, Electric Water Heater
- Laundry: 1st Floor, Laundry Closet, Electric Dryer Hookup, Washer Hookup
Features
- High Ceilings, Ceiling Fan(s), Vaulted Ceiling(s), Ceiling Smooth, Granite Counters, Open Floorplan, Walk-In Closet(s)
- Flooring: Carpet, Laminate, Vinyl
- Windows: Tilt Out Windows, Vinyl/Aluminum Trim, Insulated Windows
- Basement: None
- Attic: Pull Down Stairs,Storage
- Has fireplace: No
- Fireplace features: None
Interior area
- Total structure area: 1,354
- Total interior livable area: 1,354 sqft
Property
Parking
- Total spaces: 2
- Parking features: Attached, Garage Door Opener, Shared Driveway, Concrete
- Attached garage spaces: 2
- Has uncovered spaces: Yes
Accessibility
- Accessibility features: Accessible Doors
Features
- Levels: One
- Stories: 1
- Patio & porch: Patio, Front Porch
- Fencing: Fenced
- Waterfront features: Creek
Lot
- Size: 0.49 Acres
- Dimensions: 24 x 312 x 115 x 57 x 186 x 458
- Features: Sloped, Few Trees, Wooded, 1/2 Acre or Less
Details
- Parcel number: 0556.0101006.11
Construction
Type & style
- Home type: SingleFamily
- Architectural style: Ranch
- Property subtype: Single Family Residence, Residential
Materials
- Vinyl Siding
- Foundation: Slab
- Roof: Composition
Condition
- Year built: 2017
Utilities & green energy
- Sewer: Public Sewer
- Water: Public
- Utilities for property: Underground Utilities
Community & neighborhood
Security
- Security features: Security System Owned, Smoke Detector(s)
Community
- Community features: None
Location
- Region: Fountain Inn
- Subdivision: None
Price history
| Date | Event | Price |
|---|---|---|
| 4/25/2025 | Sold | $299,000$221/sqft |
Source: | ||
| 3/26/2025 | Pending sale | $299,000$221/sqft |
Source: | ||
| 3/26/2025 | Contingent | $299,000$221/sqft |
Source: | ||
| 3/15/2025 | Listed for sale | $299,000+15%$221/sqft |
Source: | ||
| 10/28/2022 | Sold | $260,000-7.1%$192/sqft |
Source: | ||
Public tax history
| Year | Property taxes | Tax assessment |
|---|---|---|
| 2024 | $2,097 -1.1% | $253,230 |
| 2023 | $2,121 +43.7% | $253,230 +44.8% |
| 2022 | $1,477 +2.6% | $174,900 |
Find assessor info on the county website
Neighborhood: 29644
Nearby schools
GreatSchools rating
- 6/10Fountain Inn Elementary SchoolGrades: PK-5Distance: 1.6 mi
- 3/10Bryson Middle SchoolGrades: 6-8Distance: 3.7 mi
- 9/10Hillcrest High SchoolGrades: 9-12Distance: 3.6 mi
Schools provided by the listing agent
- Elementary: Fountain Inn
- Middle: Bryson
- High: Fountain Inn High
Source: Greater Greenville AOR. This data may not be complete. We recommend contacting the local school district to confirm school assignments for this home.
Get a cash offer in 3 minutes
Find out how much your home could sell for in as little as 3 minutes with a no-obligation cash offer.
Estimated market value
$301,800
