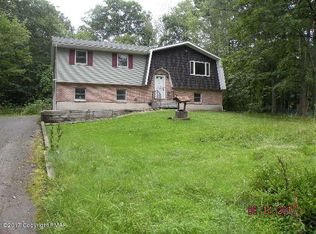Sold for $215,000 on 06/30/25
$215,000
118 Forest Ln, Cresco, PA 18326
3beds
1,550sqft
Single Family Residence
Built in 1966
1.01 Acres Lot
$249,800 Zestimate®
$139/sqft
$2,006 Estimated rent
Home value
$249,800
$237,000 - $262,000
$2,006/mo
Zestimate® history
Loading...
Owner options
Explore your selling options
What's special
Wood sided 3 bedroom home featuring knotty pine wood through out, natural wood beams and railings. The open floor plan is a beautiful gathering area for friends and family. This home will give you the Poconos feel from the moment you enter. And, then enjoy all of the privacy afforded by the double size lot.
Zillow last checked: 8 hours ago
Listing updated: June 30, 2025 at 11:59am
Listed by:
Vernon Waltz 570-650-6659,
Realty Executives Exceptional Hawley
Bought with:
NON-MEMBER
NON-MEMBER OFFICE
Source: PWAR,MLS#: PW250147
Facts & features
Interior
Bedrooms & bathrooms
- Bedrooms: 3
- Bathrooms: 1
- Full bathrooms: 1
Bedroom 1
- Area: 136.89
- Dimensions: 8.82 x 15.52
Bedroom 2
- Area: 98.97
- Dimensions: 10.12 x 9.78
Bedroom 3
- Area: 88.02
- Dimensions: 10.8 x 8.15
Bathroom 1
- Description: Tile Floor
- Area: 51.65
- Dimensions: 7.54 x 6.85
Eating area
- Area: 121.06
- Dimensions: 7.8 x 15.52
Kitchen
- Area: 116.55
- Dimensions: 7 x 16.65
Living room
- Description: Coal Stove
- Area: 455.2
- Dimensions: 29.33 x 15.52
Loft
- Area: 361.69
- Dimensions: 18.51 x 19.54
Heating
- Electric, Wood Stove
Cooling
- None
Appliances
- Included: Dryer, Washer, Refrigerator, Free-Standing Electric Range, Electric Water Heater, Electric Oven
Features
- Beamed Ceilings, Open Floorplan, Master Downstairs, Natural Woodwork, High Ceilings, Eat-in Kitchen
- Flooring: Tile, Wood, Vinyl
- Basement: Concrete,Unfinished,Walk-Out Access,Full
- Attic: None
- Has fireplace: Yes
- Fireplace features: Wood Burning Stove
Interior area
- Total structure area: 1,550
- Total interior livable area: 1,550 sqft
- Finished area above ground: 1,550
- Finished area below ground: 0
Property
Parking
- Total spaces: 4
- Parking features: Driveway, Gravel
- Uncovered spaces: 4
Features
- Levels: One and One Half
- Stories: 1
- Patio & porch: Deck
- Exterior features: None
- Pool features: None
- Fencing: None
- Body of water: None
Lot
- Size: 1.01 Acres
- Dimensions: 140 x 207 x 235 x 93 x 122 x 161
- Features: Few Trees, Wooded, Level
Details
- Additional structures: Shed(s)
- Additional parcels included: Tax ID 11636604938171
- Parcel number: 11637603030014
- Zoning: Residential
- Zoning description: Residential
- Other equipment: None
Construction
Type & style
- Home type: SingleFamily
- Architectural style: Cabin,Country
- Property subtype: Single Family Residence
Materials
- Wood Siding, Lap Siding
- Foundation: Block
- Roof: Shingle
Condition
- New construction: No
- Year built: 1966
Utilities & green energy
- Electric: 200+ Amp Service
- Water: Well
- Utilities for property: Cable Available, Phone Available, Electricity Connected
Community & neighborhood
Location
- Region: Cresco
- Subdivision: None
Other
Other facts
- Listing terms: Cash,Conventional,Contract
Price history
| Date | Event | Price |
|---|---|---|
| 6/30/2025 | Sold | $215,000-14%$139/sqft |
Source: | ||
| 5/23/2025 | Pending sale | $250,000$161/sqft |
Source: | ||
| 5/5/2025 | Price change | $250,000-3.8%$161/sqft |
Source: | ||
| 4/29/2025 | Listed for sale | $260,000$168/sqft |
Source: | ||
| 4/1/2025 | Pending sale | $260,000$168/sqft |
Source: | ||
Public tax history
| Year | Property taxes | Tax assessment |
|---|---|---|
| 2025 | $2,849 +8.6% | $98,190 |
| 2024 | $2,622 +7.4% | $98,190 |
| 2023 | $2,442 +1.8% | $98,190 |
Find assessor info on the county website
Neighborhood: 18326
Nearby schools
GreatSchools rating
- 5/10Swiftwater El CenterGrades: K-3Distance: 2.3 mi
- 7/10Pocono Mountain East Junior High SchoolGrades: 7-8Distance: 2.6 mi
- 9/10Pocono Mountain East High SchoolGrades: 9-12Distance: 2.5 mi

Get pre-qualified for a loan
At Zillow Home Loans, we can pre-qualify you in as little as 5 minutes with no impact to your credit score.An equal housing lender. NMLS #10287.
Sell for more on Zillow
Get a free Zillow Showcase℠ listing and you could sell for .
$249,800
2% more+ $4,996
With Zillow Showcase(estimated)
$254,796