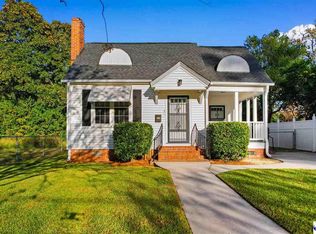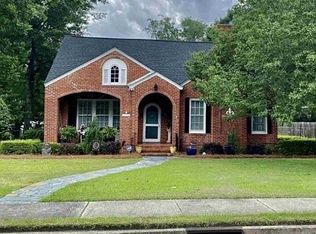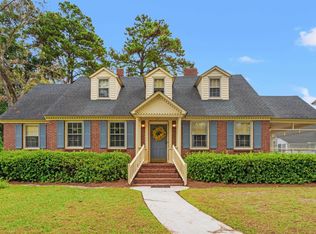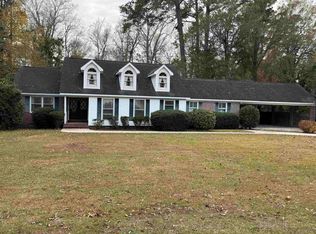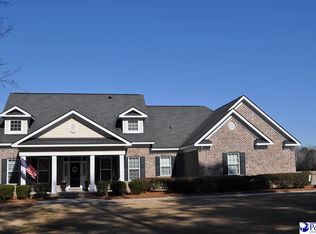Step into a world of elegance and charm with this exquisite Victorian home, blending historic character with modern comforts. Nestled on a generous 1.2 acre lot, this 5,000 square foot house offers an abundance of space and timeless appeal. It's perfect for anyone seeking a unique place to call home. The property retains its Victorian charm with intricate architectural details, including 11 ft. high ceilings, decorative moldings, multiple fireplaces and large windows that flood the space with natural light. The cozy parlor is great for unwinding and spending quality time with loved ones. The double pocket doors separate the space with the formal dining room. The kitchen is spacious with stainless steel appliances, abundance of cabinets, a work island and pantry closet. The master bedroom is large with a private ensuite bathroom. One additional bedroom on the main floor with a private bathroom. There is a flex room that would make a great office or playroom. The second floor has three additional generously sized bedrooms that share a hall bathroom. They also share a grand bonus room that would be perfect for a second floor living room. Adjacent to one bedroom is a walk in attic/storage closet that is climate controlled. Enjoy evenings rocking on the front porch. The yard is large, fenced and ready for all the hobbies that make you happy. There is also a detached garage. This charming home is needing some updates and will be sold as is.
For sale
Price cut: $5K (11/14)
$350,000
118 Ford Ave, Mullins, SC 29574
6beds
5,182sqft
Est.:
Single Family Residence
Built in 1900
1.21 Acres Lot
$-- Zestimate®
$68/sqft
$-- HOA
What's special
Detached garageBonus roomFront porchIntricate architectural detailsWork islandStainless steel appliancesFlex room
- 263 days |
- 4,815 |
- 404 |
Zillow last checked: 8 hours ago
Listing updated: January 22, 2026 at 03:48pm
Listed by:
Catherine Patterson 843-624-1776,
Drayton Realty Group
Source: Pee Dee Realtor Association,MLS#: 20251777
Tour with a local agent
Facts & features
Interior
Bedrooms & bathrooms
- Bedrooms: 6
- Bathrooms: 3
- Full bathrooms: 3
Heating
- Central
Cooling
- Central Air
Appliances
- Included: Dishwasher, Range, Refrigerator
- Laundry: Wash/Dry Cnctn.
Features
- Entrance Foyer, Ceiling Fan(s), Shower, Attic, High Ceilings, Vaulted Ceiling(s), Kitchen Island
- Flooring: Wood, Hardwood
- Number of fireplaces: 2
- Fireplace features: 2 Fireplaces
Interior area
- Total structure area: 5,182
- Total interior livable area: 5,182 sqft
Property
Parking
- Total spaces: 2
- Parking features: Detached
- Garage spaces: 2
Features
- Levels: One and One Half
- Stories: 1
- Patio & porch: Porch
- Exterior features: Outdoor Space (Not Screened)
- Fencing: Fenced
Lot
- Size: 1.21 Acres
- Features: Corner Lot
Details
- Parcel number: 4020913000000
Construction
Type & style
- Home type: SingleFamily
- Architectural style: Victorian
- Property subtype: Single Family Residence
Materials
- Vinyl Siding
- Foundation: Crawl Space
- Roof: Shingle
Condition
- Year built: 1900
Utilities & green energy
- Sewer: Public Sewer
- Water: Public
Community & HOA
Community
- Subdivision: City
Location
- Region: Mullins
Financial & listing details
- Price per square foot: $68/sqft
- Tax assessed value: $137,225
- Annual tax amount: $3,640
- Date on market: 5/10/2025
Estimated market value
Not available
Estimated sales range
Not available
$1,930/mo
Price history
Price history
| Date | Event | Price |
|---|---|---|
| 11/14/2025 | Price change | $350,000-1.4%$68/sqft |
Source: | ||
| 10/7/2025 | Price change | $355,000-1.4%$69/sqft |
Source: | ||
| 9/3/2025 | Listed for sale | $360,000$69/sqft |
Source: | ||
| 7/14/2025 | Contingent | $360,000$69/sqft |
Source: | ||
| 5/10/2025 | Listed for sale | $360,000$69/sqft |
Source: | ||
Public tax history
Public tax history
| Year | Property taxes | Tax assessment |
|---|---|---|
| 2024 | $3,471 +1.5% | $8,234 |
| 2023 | $3,420 +14.8% | $8,234 |
| 2022 | $2,979 +6.8% | $8,234 |
Find assessor info on the county website
BuyAbility℠ payment
Est. payment
$1,922/mo
Principal & interest
$1665
Property taxes
$134
Home insurance
$123
Climate risks
Neighborhood: 29574
Nearby schools
GreatSchools rating
- NANorth Mullins Primary SchoolGrades: PK-2Distance: 0.7 mi
- 2/10Palmetto MiddleGrades: 6-8Distance: 0.6 mi
- 2/10Mullins HighGrades: 9-12Distance: 1.4 mi
Schools provided by the listing agent
- Elementary: Palmetto
- Middle: North Mullins
- High: Mullins High
Source: Pee Dee Realtor Association. This data may not be complete. We recommend contacting the local school district to confirm school assignments for this home.
- Loading
- Loading
