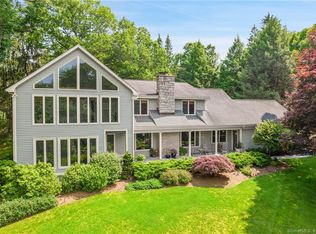Looking for your own private oasis? Look no FURTHER! This stunning one of a kind Mediterranean estate property situated in one of the most coveted neighborhoods in Lower Easton. Enter into the two story foyer that leads to an magnificent flow of space and unbelievable saturated light throughout every room. Soaring ceilings + unique architectural design draws tons of sunlight that drench many rooms. Over 7200 SF 5 BRs, 4 full baths, + 2 powder rooms. Classic formal dining room w/French doors, gorgeous family room, 3 stone fireplaces and rooms are spacious and generously sized. Enjoy such a great finished lower level with walkout to blue stone patio....fireplace, theater, and plenty of space for recreation/game room or 2nd family room...Beautiful curb appeal, meticulous landscaping surrounding fabulous in ground pool with cascading water, spa and fountain. Exquisite stucco and stone exterior+ new roof, windows and doors. 3 car garage. Perfect for entertaining inside and out in with ease from indoors to outside terraces. Commuting is easy less than minutes to 3 train stations only few mins away from the Merritt + all conveniences of neighboring town Fairfield. Don't miss this opportunity to own such unbelievable home and property!
This property is off market, which means it's not currently listed for sale or rent on Zillow. This may be different from what's available on other websites or public sources.
