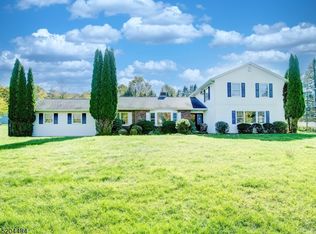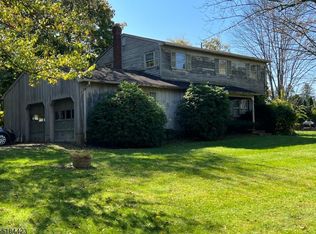Sold for $525,000
$525,000
118 Flanders Drakestown Rd #R, Flanders, NJ 07836
5beds
2,847sqft
SingleFamily
Built in 1978
1.77 Acres Lot
$691,000 Zestimate®
$184/sqft
$4,791 Estimated rent
Home value
$691,000
$643,000 - $746,000
$4,791/mo
Zestimate® history
Loading...
Owner options
Explore your selling options
What's special
DIAMOND IN THE ROUGH! LOTS OF POTENTIAL HERE. BRING YOUR CONTRACTOR & YOUR VISION TO TRANSFORM THIS HOME INTO YOUR DREAM HOME. THIS OPPORTUNITY IS ALSO AN INVESTOR'S DELIGHT. THIS HOME IS SITUATED ON 1.77 PARK-LIKE, PRIVATE ACRES. IT HAS 5 BEDROOMS, 3 FULL BATHS. HOME IS VERY SPACIOUS. IT HAS A PRIVATE, FIRST FLOOR GUEST SUITE WITH TWO BEDROOMS, FULL BATH, SUMMER KITCHEN WITH ACCESS TO SIDE YARD. THE ROOF IS APPROXIMATELY 12 YEARS OLD. THIS IS AN ESTATE SALE AND IS STRICTLY BEING SOLD AS IS. THIS COMMUTER-FRIENDLY HOME LOCATED IS VERY CONVENIENTLY LOCATED CLOSE TO ROUTE 206, STORES, RESTAURANTS, SCHOOLS & PARKS. PRICED TO SELL!
Facts & features
Interior
Bedrooms & bathrooms
- Bedrooms: 5
- Bathrooms: 3
- Full bathrooms: 3
Heating
- Radiant, Electric
Cooling
- Wall
Appliances
- Included: Dryer, Range / Oven, Refrigerator, Washer
Features
- SmokeDet, CODetect, WlkInCls, FireExtg, TubShowr, StallShw
- Flooring: Tile, Carpet, Hardwood
- Basement: Yes
- Has fireplace: Yes
Interior area
- Total interior livable area: 2,847 sqft
Property
Parking
- Total spaces: 2
Features
- Exterior features: Brick
Lot
- Size: 1.77 Acres
Details
- Parcel number: 2707100000000072
Construction
Type & style
- Home type: SingleFamily
- Architectural style: Colonial
Materials
- Frame
- Roof: Asphalt
Condition
- Year built: 1978
Utilities & green energy
- Sewer: Septic 5+ Bedroom Town Verified
- Utilities for property: Electric
Community & neighborhood
Location
- Region: Flanders
Other
Other facts
- Basement: Yes
- Parking/Driveway Description: 2 Car Width
- Easement: Unknown
- Fireplace Desc: Living Room, Wood Burning
- Flooring: Carpeting, Tile, Wood
- Bedroom 4 Level: First
- Exterior Description: Brick, Aluminum Siding
- Listing Type: Exclusive Right to Sell
- Lot Description: Level Lot, Open Lot
- Ownership Type: Fee Simple
- Roof Description: Asphalt Shingle
- Basement Level Rooms: Utility Room, Storage Room, Walkout
- Dining Room Level: First
- Kitchen Area: Eat-In Kitchen, Separate Dining Area
- Kitchen Level: First
- Living Room Level: First
- Level 1 Rooms: Foyer, LivingRm, Kitchen, BathOthr, DiningRm, Office, Laundry, 2Bedroom, Den, MudRoom
- Utilities: Electric
- Basement Description: Full, Walkout, Bilco-Style Door
- Level 2 Rooms: Bath Main, Bath(s) Other, 3 Bedrooms
- Bedroom 2 Level: Second
- Other Room 1: Bedroom
- Bedroom 1 Level: Second
- Style: Colonial, Fixer Upper, Custom Home
- Primary Style: Colonial
- Water: Well
- Construction Date/Year Built Des: Approximate
- Heating: Radiant - Electric
- Bedroom 3 Level: Second
- Fuel Type: Electric
- Dining Area: Formal Dining Room
- Appliances: Washer, Dryer, Carbon Monoxide Detector, Range/Oven-Electric, Refrigerator, Sump Pump, Water Filter
- Exterior Features: Patio, Storm Door(s), Storm Window(s)
- Garage Description: Garage Door Opener, Oversize Garage
- Water Heater: Electric
- Other Room 1 Level: First
- Other Room 2: Laundry Room
- Other Room 2 Level: First
- Cooling: Wall A/C Unit(s)
- Interior Features: SmokeDet, CODetect, WlkInCls, FireExtg, TubShowr, StallShw
- Den Level: First
- Sewer: Septic 5+ Bedroom Town Verified
- Town #: Mount Olive Twp.
- Ownership type: Fee Simple
Price history
| Date | Event | Price |
|---|---|---|
| 10/2/2023 | Sold | $525,000$184/sqft |
Source: Public Record Report a problem | ||
| 2/24/2023 | Listing removed | -- |
Source: Local MLS Report a problem | ||
| 2/20/2023 | Listed for sale | $525,000$184/sqft |
Source: Local MLS Report a problem | ||
Public tax history
| Year | Property taxes | Tax assessment |
|---|---|---|
| 2025 | $12,689 | $364,100 |
| 2024 | $12,689 +6% | $364,100 |
| 2023 | $11,968 -2.4% | $364,100 |
Find assessor info on the county website
Neighborhood: 07836
Nearby schools
GreatSchools rating
- 7/10Tinc Road Elementary SchoolGrades: K-5Distance: 0.2 mi
- 5/10Mt Olive Middle SchoolGrades: 6-8Distance: 1.5 mi
- 5/10Mt Olive High SchoolGrades: 9-12Distance: 0.7 mi
Schools provided by the listing agent
- Elementary: Tinc Road
- Middle: MT.Olive MS
- High: MT.Olive HS
Source: The MLS. This data may not be complete. We recommend contacting the local school district to confirm school assignments for this home.
Get a cash offer in 3 minutes
Find out how much your home could sell for in as little as 3 minutes with a no-obligation cash offer.
Estimated market value$691,000
Get a cash offer in 3 minutes
Find out how much your home could sell for in as little as 3 minutes with a no-obligation cash offer.
Estimated market value
$691,000

