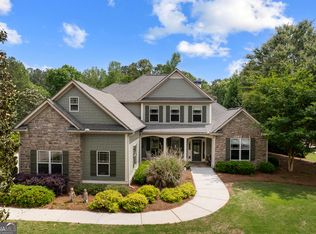Closed
Zestimate®
$550,000
118 Fire Creek Trl, Senoia, GA 30276
5beds
2,862sqft
Single Family Residence
Built in 2007
1.31 Acres Lot
$550,000 Zestimate®
$192/sqft
$2,861 Estimated rent
Home value
$550,000
$517,000 - $583,000
$2,861/mo
Zestimate® history
Loading...
Owner options
Explore your selling options
What's special
Welcome to this stunning 5-bedroom, 4-bath custom David Barentine home nestled on a gorgeous 1.3-acre lot in Senoia's desirable Walden Pond subdivision. This beautifully maintained property features exquisite custom details, hardwood floors, and freshly painted interior and exterior spaces. The inviting front porch sets the tone for relaxed Southern living, while the open floor plan is perfect for entertaining-featuring a spacious dining room and a huge family room that flows into the chef's kitchen with granite countertops and stainless steel appliances. The main-level primary suite offers the perfect place to relax with a spa-like bath, and an additional bedroom on the main is ideal for guests, a home office, or flex space. Upstairs, you'll find three more bedrooms-one with an ensuite bath and two sharing a Jack and Jill bath. Step outside to the fabulous backyard with a gameday porch, perfect for watching football, and a large, flat lot ideal for play, a pool, or outdoor living. A fantastic detached garage provides extra space for a workshop, storage, or additional parking. Enjoy neighborhood amenities and the convenience of nearby shopping and dining in charming downtown Senoia.
Zillow last checked: 8 hours ago
Listing updated: November 14, 2025 at 10:47am
Listed by:
Amy Vender 678-572-3690,
Ansley Real Estate | Christie's Int
Bought with:
Denise Wilhelm, 235940
BHHS Georgia Properties
Source: GAMLS,MLS#: 10630749
Facts & features
Interior
Bedrooms & bathrooms
- Bedrooms: 5
- Bathrooms: 4
- Full bathrooms: 4
- Main level bathrooms: 2
- Main level bedrooms: 2
Heating
- Central, Electric, Forced Air
Cooling
- Ceiling Fan(s), Central Air, Electric
Appliances
- Included: Cooktop, Dishwasher, Double Oven, Electric Water Heater, Microwave
- Laundry: Mud Room
Features
- Double Vanity, High Ceilings, Master On Main Level, Separate Shower, Soaking Tub, Tile Bath, Tray Ceiling(s), Vaulted Ceiling(s), Walk-In Closet(s)
- Flooring: Carpet, Hardwood, Tile
- Basement: None
- Number of fireplaces: 2
Interior area
- Total structure area: 2,862
- Total interior livable area: 2,862 sqft
- Finished area above ground: 2,862
- Finished area below ground: 0
Property
Parking
- Parking features: Attached, Detached, Garage, Garage Door Opener, Kitchen Level, Side/Rear Entrance, Storage
- Has attached garage: Yes
Features
- Levels: Two
- Stories: 2
Lot
- Size: 1.31 Acres
- Features: Level, Private
Details
- Parcel number: 151 1165 038
Construction
Type & style
- Home type: SingleFamily
- Architectural style: Traditional
- Property subtype: Single Family Residence
Materials
- Concrete, Stone
- Roof: Composition
Condition
- Resale
- New construction: No
- Year built: 2007
Utilities & green energy
- Sewer: Septic Tank
- Water: Public
- Utilities for property: Cable Available, Electricity Available, High Speed Internet, Water Available
Community & neighborhood
Community
- Community features: Playground, Pool, Street Lights
Location
- Region: Senoia
- Subdivision: Walden Pond Estates
HOA & financial
HOA
- Has HOA: Yes
- HOA fee: $600 annually
- Services included: Swimming, Tennis
Other
Other facts
- Listing agreement: Exclusive Right To Sell
Price history
| Date | Event | Price |
|---|---|---|
| 11/14/2025 | Sold | $550,000-1.8%$192/sqft |
Source: | ||
| 11/5/2025 | Pending sale | $560,000$196/sqft |
Source: | ||
| 10/24/2025 | Listed for sale | $560,000-2.6%$196/sqft |
Source: | ||
| 9/30/2025 | Listing removed | $575,000$201/sqft |
Source: | ||
| 7/31/2025 | Listed for sale | $575,000-2.5%$201/sqft |
Source: | ||
Public tax history
| Year | Property taxes | Tax assessment |
|---|---|---|
| 2025 | $5,075 +3.4% | $221,778 +2.6% |
| 2024 | $4,909 +11.1% | $216,063 +20.4% |
| 2023 | $4,420 +13.6% | $179,418 +21.5% |
Find assessor info on the county website
Neighborhood: 30276
Nearby schools
GreatSchools rating
- 4/10Poplar Road Elementary SchoolGrades: PK-5Distance: 6.8 mi
- 4/10East Coweta Middle SchoolGrades: 6-8Distance: 2.9 mi
- 6/10East Coweta High SchoolGrades: 9-12Distance: 6.4 mi
Schools provided by the listing agent
- Elementary: Poplar Road
- Middle: East Coweta
- High: East Coweta
Source: GAMLS. This data may not be complete. We recommend contacting the local school district to confirm school assignments for this home.
Get a cash offer in 3 minutes
Find out how much your home could sell for in as little as 3 minutes with a no-obligation cash offer.
Estimated market value
$550,000
Get a cash offer in 3 minutes
Find out how much your home could sell for in as little as 3 minutes with a no-obligation cash offer.
Estimated market value
$550,000
