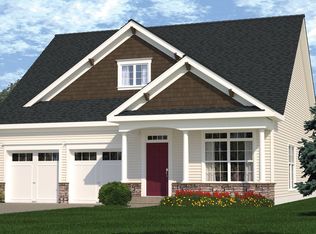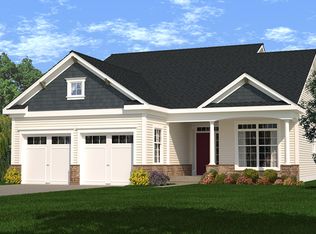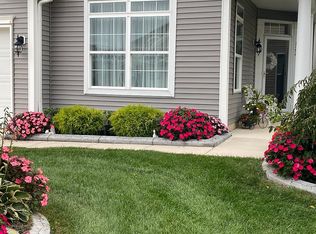Sold for $470,000
$470,000
118 Field Loop, Glassboro, NJ 08028
2beds
1,698sqft
Single Family Residence
Built in 2017
6,055 Square Feet Lot
$494,800 Zestimate®
$277/sqft
$2,717 Estimated rent
Home value
$494,800
$450,000 - $544,000
$2,717/mo
Zestimate® history
Loading...
Owner options
Explore your selling options
What's special
Welcome to 118 Field Loop – refined one-floor living in Village Grande at Camelot. Nestled in one of the most desirable locations within the Village Grande at Camelot, this beautifully maintained single-level home backs directly to the serene and picturesque Peach Orchard—offering an unparalleled private setting and tranquil views. Built just eight years ago, this residence showcases high-end finishes and thoughtful design throughout. Step inside to a bright, open hallway featuring warm oak-toned engineered hardwood flooring and neutral tones that create a calm and welcoming atmosphere. The well-appointed galley kitchen includes custom soft-close cabinetry, granite countertops, a stylish tile backsplash, and stainless steel appliances. A cozy breakfast nook provides the perfect spot for morning coffee, while the kitchen flows seamlessly into the dining area—ideal for entertaining family and friends. The open-concept living area continues into a spacious family room with a gas fireplace and an adjoining sunroom, filled with natural light from multiple windows and a sliding glass door that opens to your private backyard oasis. The generously sized primary suite features vaulted ceilings, fresh carpeting, and ample closet space. The en-suite bathroom has been tastefully upgraded with a double vanity, modern accent wall, and a large glass-enclosed walk-in shower. A comfortable guest bedroom and an additional full bathroom provide flexible living space for visitors or a home office. A dedicated laundry room and an attached two-car garage complete the layout, offering both convenience and functionality. If you're looking for low-maintenance living with exceptional views, this home is a standout. Enjoy the lifestyle and amenities of Village Grande, all while being conveniently located near all major routes, local shopping, dining, and just a short drive to both Philadelphia and Jersey Shore destinations. Don’t miss this opportunity—schedule your private showing today and discover all that 118 Field Loop has to offer.
Zillow last checked: 8 hours ago
Listing updated: June 13, 2025 at 05:10pm
Listed by:
Kyle Wilson 484-238-4247,
Long & Foster Real Estate, Inc.
Bought with:
Lesley Kirsch, 8647062
BHHS Fox & Roach - Haddonfield
Source: Bright MLS,MLS#: NJGL2055748
Facts & features
Interior
Bedrooms & bathrooms
- Bedrooms: 2
- Bathrooms: 2
- Full bathrooms: 2
- Main level bathrooms: 2
- Main level bedrooms: 2
Basement
- Area: 0
Heating
- Forced Air, Natural Gas
Cooling
- Central Air, Natural Gas
Appliances
- Included: Gas Water Heater
Features
- Bathroom - Walk-In Shower, Breakfast Area, Ceiling Fan(s), Combination Dining/Living, Combination Kitchen/Dining, Dining Area, Family Room Off Kitchen, Open Floorplan, Kitchen - Galley, Primary Bath(s), Recessed Lighting
- Flooring: Hardwood, Wood
- Has basement: No
- Has fireplace: No
Interior area
- Total structure area: 1,698
- Total interior livable area: 1,698 sqft
- Finished area above ground: 1,698
- Finished area below ground: 0
Property
Parking
- Total spaces: 4
- Parking features: Garage Faces Front, Driveway, Attached
- Attached garage spaces: 2
- Uncovered spaces: 2
Accessibility
- Accessibility features: Other
Features
- Levels: One
- Stories: 1
- Pool features: Community
Lot
- Size: 6,055 sqft
Details
- Additional structures: Above Grade, Below Grade
- Parcel number: 0600197 0400087
- Zoning: R6
- Special conditions: Standard
Construction
Type & style
- Home type: SingleFamily
- Architectural style: Ranch/Rambler
- Property subtype: Single Family Residence
Materials
- Vinyl Siding, Stone
- Foundation: Slab
- Roof: Shingle
Condition
- Excellent
- New construction: No
- Year built: 2017
Utilities & green energy
- Sewer: Public Sewer
- Water: Public
Community & neighborhood
Senior living
- Senior community: Yes
Location
- Region: Glassboro
- Subdivision: Village Grande At Ca
- Municipality: GLASSBORO BORO
HOA & financial
HOA
- Has HOA: Yes
- HOA fee: $248 monthly
- Services included: All Ground Fee, Common Area Maintenance, Maintenance Grounds, Management, Pool(s), Snow Removal
Other
Other facts
- Listing agreement: Exclusive Right To Sell
- Listing terms: Cash,Conventional
- Ownership: Fee Simple
Price history
| Date | Event | Price |
|---|---|---|
| 6/13/2025 | Sold | $470,000+2.2%$277/sqft |
Source: | ||
| 6/9/2025 | Pending sale | $459,900$271/sqft |
Source: | ||
| 5/6/2025 | Contingent | $459,900$271/sqft |
Source: | ||
| 4/21/2025 | Listed for sale | $459,900+51.3%$271/sqft |
Source: | ||
| 6/1/2018 | Sold | $304,000-8%$179/sqft |
Source: Public Record Report a problem | ||
Public tax history
| Year | Property taxes | Tax assessment |
|---|---|---|
| 2025 | $8,909 | $253,100 |
| 2024 | $8,909 +3.5% | $253,100 |
| 2023 | $8,606 +454.8% | $253,100 +386.7% |
Find assessor info on the county website
Neighborhood: 08028
Nearby schools
GreatSchools rating
- NAJ Harvey Rodgers SchoolGrades: PK-KDistance: 2.2 mi
- 3/10Thomas E. Bowe Elementary SchoolGrades: 6-8Distance: 2.9 mi
- 4/10Glassboro High SchoolGrades: 9-12Distance: 2.9 mi
Schools provided by the listing agent
- District: Glassboro Public Schools
Source: Bright MLS. This data may not be complete. We recommend contacting the local school district to confirm school assignments for this home.
Get a cash offer in 3 minutes
Find out how much your home could sell for in as little as 3 minutes with a no-obligation cash offer.
Estimated market value$494,800
Get a cash offer in 3 minutes
Find out how much your home could sell for in as little as 3 minutes with a no-obligation cash offer.
Estimated market value
$494,800


