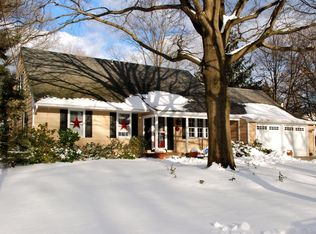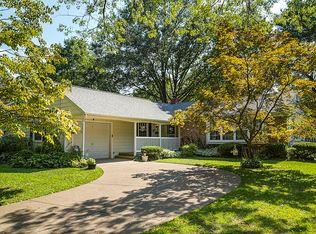If you missed the last one, you are in luck! These beautiful homes in this desirable "New" Barclay location are selling fast! Here is another classic Bradford mode which provides timeless appeal with its easy and flexible floor plan, wonderful updates and bright spacious rooms. Enter through the new leaded glass front door into an inviting foyer with hardwood floors, which continue into the living and dining rooms. Large windows ensure an abundance of natural light in both these large living spaces. The kitchen has been beautifully updated with dark granite counters, ceramic tile backsplash, beautiful wood cabinetry, laminate floors, recessed lighting and a charming brick accent wall. A terrific breakfast room overlooks the lovely backyard landscape and fabulous perennial gardens. The family room is the center of the floor plan and allows you to enjoy the warmth and ambience of the gas fireplace in the cooler months. A powder room, a redone mud/laundry room, pantry closet and access to the 2 car garage complete the main floor. Upstairs are 4 bedrooms, including the master suite. All the bedrooms have wonderful storage closets and ceiling fans. The master bath and the main hall bath were both beautifully and meticulously updated to today's look in ceramic tile. One great feature of this model is the huge walk-in 2nd attic and floor storage area, which also provides easy expansion options down the road if more room space is ever needed. The basement has been finished to provide more room to unwind & entertain, as well as additional storage. A slate patio is accessed from the family room and the laundry room, offering you a great area for grilling and perfect spot from which to enjoy your beautiful backyard. This home is located on a quiet side street in the established Barclay Farm neighborhood, just a short walk to the top rated A. Russell Knight Elementary school and the popular fields & trails and playgrounds at Croft Farm. Do not hesitate on this one! For status updates, visit www.keriricci.com
This property is off market, which means it's not currently listed for sale or rent on Zillow. This may be different from what's available on other websites or public sources.


