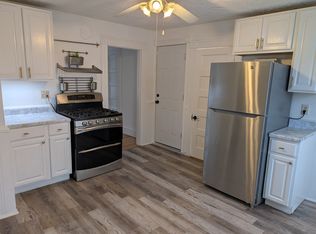Sold for $564,900 on 03/12/24
$564,900
118 Feldspar Avenue, Beacon Falls, CT 06403
4beds
2,700sqft
Single Family Residence
Built in 2023
9,583.2 Square Feet Lot
$605,500 Zestimate®
$209/sqft
$4,270 Estimated rent
Home value
$605,500
$575,000 - $636,000
$4,270/mo
Zestimate® history
Loading...
Owner options
Explore your selling options
What's special
Welcome to your dream home! This stunning 4 bedroom, 3 bathroom colonial home is brand new and boasts high-end appliances and many upgrades. The home is located in a quiet and peaceful neighborhood, perfect for those who want to escape the hustle and bustle of city life. As you enter the home, you’ll be greeted by a spacious and open floor plan that is perfect for entertaining guests. The living room features large windows that let in plenty of natural light, and French doors leading out to the rear patio. The kitchen is a chef’s dream, with high-end appliances that make cooking a breeze. The granite countertops and custom cabinetry provide ample storage space, and the large island is perfect for meal prep or casual dining. The master bedroom is a true oasis, with a large walk-in closet and a spa-like en-suite bathroom that features a soaking tub and a separate shower. The other three bedrooms are also spacious and feature large closets. The home also features a large backyard that is perfect for outdoor entertaining. The patio is perfect for summer barbecues and has plumbing/electrical already in place for your dream outdoor kitchen. This home is truly a must-see! Schedule a showing today and make it yours. There is still time to pick final finishes and floor colors. More photos to come!
Zillow last checked: 8 hours ago
Listing updated: April 18, 2024 at 10:19am
Listed by:
The Legacy Team at RE/MAX Rise,
Jason Piccirillo 203-872-7170,
RE/MAX RISE 203-806-1435,
Co-Listing Agent: CJ Jusinski 203-560-4109,
RE/MAX RISE
Bought with:
Jill M. Taylor, RES.0782266
RE/MAX Right Choice
Source: Smart MLS,MLS#: 170621402
Facts & features
Interior
Bedrooms & bathrooms
- Bedrooms: 4
- Bathrooms: 3
- Full bathrooms: 3
Primary bedroom
- Features: Dressing Room, Full Bath, Stall Shower, Walk-In Closet(s), Tile Floor
- Level: Upper
Bedroom
- Level: Upper
Bedroom
- Level: Upper
Bedroom
- Level: Upper
Bathroom
- Features: Double-Sink, Tub w/Shower, Tile Floor
- Level: Upper
Bathroom
- Level: Main
Dining room
- Features: High Ceilings, Hardwood Floor
- Level: Main
Kitchen
- Features: High Ceilings, Quartz Counters, Pantry, Hardwood Floor
- Level: Main
Living room
- Features: High Ceilings, Hardwood Floor
- Level: Main
Heating
- Hydro Air, Propane
Cooling
- Central Air
Appliances
- Included: Oven/Range, Microwave, Range Hood, Refrigerator, Wine Cooler, Tankless Water Heater
- Laundry: Upper Level, Mud Room
Features
- Wired for Data, Open Floorplan
- Windows: Thermopane Windows
- Basement: Full,Unfinished
- Attic: Walk-up,Floored
- Has fireplace: No
Interior area
- Total structure area: 2,700
- Total interior livable area: 2,700 sqft
- Finished area above ground: 2,700
Property
Parking
- Total spaces: 2
- Parking features: Attached, Private, Paved
- Attached garage spaces: 2
- Has uncovered spaces: Yes
Features
- Patio & porch: Patio
- Fencing: Partial
Lot
- Size: 9,583 sqft
- Features: Cleared, Level
Details
- Parcel number: 2770146
- Zoning: Res
- Other equipment: Generator Ready
Construction
Type & style
- Home type: SingleFamily
- Architectural style: Colonial
- Property subtype: Single Family Residence
Materials
- Vinyl Siding
- Foundation: Concrete Perimeter
- Roof: Asphalt
Condition
- Under Construction
- New construction: Yes
- Year built: 2023
Details
- Warranty included: Yes
Utilities & green energy
- Sewer: Public Sewer
- Water: Public
Green energy
- Energy efficient items: Insulation, Thermostat, Ridge Vents, Windows
Community & neighborhood
Community
- Community features: Basketball Court, Golf, Lake, Library, Park, Public Rec Facilities, Near Public Transport, Tennis Court(s)
Location
- Region: Beacon Falls
Price history
| Date | Event | Price |
|---|---|---|
| 3/12/2024 | Sold | $564,900$209/sqft |
Source: | ||
| 2/5/2024 | Pending sale | $564,900$209/sqft |
Source: | ||
| 1/28/2024 | Listed for sale | $564,900+1514%$209/sqft |
Source: | ||
| 6/7/2022 | Sold | $35,000$13/sqft |
Source: Public Record | ||
Public tax history
| Year | Property taxes | Tax assessment |
|---|---|---|
| 2025 | $1,121 +2.1% | $36,800 |
| 2024 | $1,098 +1% | $36,800 |
| 2023 | $1,087 | $36,800 |
Find assessor info on the county website
Neighborhood: 06403
Nearby schools
GreatSchools rating
- 8/10Laurel Ledge SchoolGrades: PK-5Distance: 0.6 mi
- 6/10Long River Middle SchoolGrades: 6-8Distance: 6.1 mi
- 7/10Woodland Regional High SchoolGrades: 9-12Distance: 1.7 mi
Schools provided by the listing agent
- Elementary: Laurel Ledge
- Middle: Long River
- High: Woodland Regional
Source: Smart MLS. This data may not be complete. We recommend contacting the local school district to confirm school assignments for this home.

Get pre-qualified for a loan
At Zillow Home Loans, we can pre-qualify you in as little as 5 minutes with no impact to your credit score.An equal housing lender. NMLS #10287.
Sell for more on Zillow
Get a free Zillow Showcase℠ listing and you could sell for .
$605,500
2% more+ $12,110
With Zillow Showcase(estimated)
$617,610