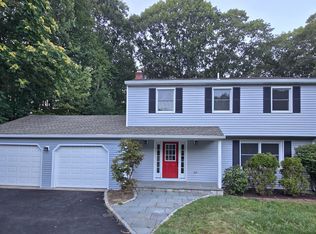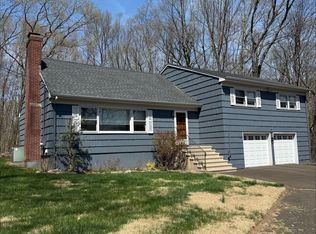Sold for $319,000 on 03/13/23
$319,000
118 Fans Rock Road, Hamden, CT 06518
3beds
2,675sqft
Single Family Residence
Built in 1968
0.93 Acres Lot
$446,700 Zestimate®
$119/sqft
$3,817 Estimated rent
Home value
$446,700
$420,000 - $478,000
$3,817/mo
Zestimate® history
Loading...
Owner options
Explore your selling options
What's special
CONTRACTORS & FLIPPERS TAKE NOTE! This is a massive home with great bones, great light, generously proportioned spaces, walk-out above-grade "lower" level, hardwood floors on main level. Open concept floor plan: spacious living room, opens to dining room with sliders to deck area (which sits above the garage). Fully applianced eat in kitchen, with access to rear deck. Primary bedroom with vintage full bath (stall shower) and ample closet space. Two additional bedrooms and a full bath complete the first floor. The above-grade lower level converts easily to an inlaw space and offers a massive family room with fireplace and kitchenette (sink, cabinetry and wired for a stove) and sliders to the patio and large level rear yard. There are 3 additional rooms on the lower level that offer additional potential bedroom space, a full bath with tub/shower combination, as well as a mechanical/laundry room and storage space. Attached is a two-car, oversized garage. Above the garage is potential deck space with an outdoor fireplace. This space could be finished for year-round enjoyment. Rear lot with shared driveway but tons of privacy! House is being sold AS IS. Pre-approved Buyers, only. Convenient to Yale, Quinnipiac, Southern, UNH, commuting and various shopping areas.
Zillow last checked: 8 hours ago
Listing updated: March 15, 2023 at 11:00am
Listed by:
Carol Cangiano 203-605-4480,
Coldwell Banker Realty 203-795-6000
Bought with:
Jerard Gibson, RES.0799911
Coldwell Banker Realty
Source: Smart MLS,MLS#: 170537495
Facts & features
Interior
Bedrooms & bathrooms
- Bedrooms: 3
- Bathrooms: 3
- Full bathrooms: 3
Primary bedroom
- Features: Hardwood Floor
- Level: Main
Bedroom
- Features: Hardwood Floor
- Level: Main
Bedroom
- Features: Hardwood Floor
- Level: Main
Primary bathroom
- Features: Stall Shower, Tile Floor
- Level: Main
Bathroom
- Features: Double-Sink, Tile Floor, Tub w/Shower
- Level: Main
Bathroom
- Features: Tile Floor, Tub w/Shower
- Level: Lower
Den
- Features: Wall/Wall Carpet
- Level: Lower
Dining room
- Features: Hardwood Floor, Sliders
- Level: Main
Family room
- Features: Fireplace, French Doors, Wall/Wall Carpet
- Level: Lower
Kitchen
- Features: Hardwood Floor
- Level: Main
Living room
- Features: Hardwood Floor
- Level: Main
Office
- Features: Wall/Wall Carpet
- Level: Lower
Other
- Features: Wall/Wall Carpet
- Level: Lower
Heating
- Baseboard, Hot Water, Oil
Cooling
- None
Appliances
- Included: Electric Range, Microwave, Range Hood, Refrigerator, Dishwasher, Disposal, Washer, Dryer, Water Heater
- Laundry: Lower Level
Features
- Open Floorplan, Entrance Foyer
- Doors: Storm Door(s), French Doors
- Windows: Storm Window(s)
- Basement: Full,Finished,Heated,Interior Entry,Garage Access,Liveable Space
- Attic: Access Via Hatch
- Number of fireplaces: 2
Interior area
- Total structure area: 2,675
- Total interior livable area: 2,675 sqft
- Finished area above ground: 2,675
Property
Parking
- Total spaces: 8
- Parking features: Attached, Paved, Driveway, Garage Door Opener, Shared Driveway, Asphalt, Gravel
- Attached garage spaces: 2
- Has uncovered spaces: Yes
Features
- Patio & porch: Deck
- Exterior features: Rain Gutters
Lot
- Size: 0.93 Acres
- Features: Rear Lot, Level, Few Trees
Details
- Parcel number: 1144575
- Zoning: R3
Construction
Type & style
- Home type: SingleFamily
- Architectural style: Ranch
- Property subtype: Single Family Residence
Materials
- Shingle Siding, Wood Siding
- Foundation: Concrete Perimeter, Raised
- Roof: Asphalt
Condition
- New construction: No
- Year built: 1968
Utilities & green energy
- Sewer: Septic Tank
- Water: Well
- Utilities for property: Cable Available
Green energy
- Energy efficient items: Doors, Windows
Community & neighborhood
Community
- Community features: Basketball Court, Golf, Health Club, Library, Medical Facilities, Public Rec Facilities, Shopping/Mall, Stables/Riding
Location
- Region: Hamden
- Subdivision: Mount Carmel
Price history
| Date | Event | Price |
|---|---|---|
| 3/13/2023 | Sold | $319,000-0.3%$119/sqft |
Source: | ||
| 2/28/2023 | Contingent | $319,900$120/sqft |
Source: | ||
| 11/25/2022 | Listed for sale | $319,900$120/sqft |
Source: | ||
Public tax history
| Year | Property taxes | Tax assessment |
|---|---|---|
| 2025 | $14,581 +41.3% | $281,050 +51.5% |
| 2024 | $10,316 -1.4% | $185,500 |
| 2023 | $10,458 +1.6% | $185,500 |
Find assessor info on the county website
Neighborhood: 06518
Nearby schools
GreatSchools rating
- 4/10Bear Path SchoolGrades: K-6Distance: 1.7 mi
- 4/10Hamden Middle SchoolGrades: 7-8Distance: 2.5 mi
- 4/10Hamden High SchoolGrades: 9-12Distance: 3.3 mi
Schools provided by the listing agent
- Middle: Hamden
- High: Hamden
Source: Smart MLS. This data may not be complete. We recommend contacting the local school district to confirm school assignments for this home.

Get pre-qualified for a loan
At Zillow Home Loans, we can pre-qualify you in as little as 5 minutes with no impact to your credit score.An equal housing lender. NMLS #10287.
Sell for more on Zillow
Get a free Zillow Showcase℠ listing and you could sell for .
$446,700
2% more+ $8,934
With Zillow Showcase(estimated)
$455,634
