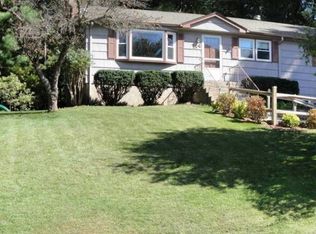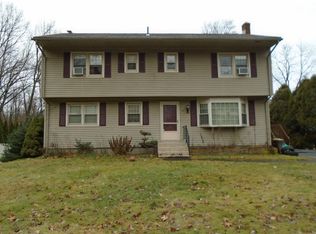Sold for $325,000
$325,000
118 Evergreen Road, Vernon, CT 06066
3beds
1,705sqft
Single Family Residence
Built in 1965
0.34 Acres Lot
$378,400 Zestimate®
$191/sqft
$2,684 Estimated rent
Home value
$378,400
$359,000 - $397,000
$2,684/mo
Zestimate® history
Loading...
Owner options
Explore your selling options
What's special
You may want to start packing because once you come see how move-in ready this home is you might want to move-in! Located on a large corner lot in a great neighborhood, this 3 bedroom ranch has a lot to offer. All of the common spaces are in the front of the house...a large living room with fireplace, hardwood floors and a ceiling fan, open to a bright dining room with built-in china closet and big bay window. The kitchen is a great size for meal prep with a side area perfect for a coffee bar or wine bar or small eat-in area, it also features a great half bath to the side of the kitchen. Three bedrooms complete the rear of the house, they are all good sized with hardwood flooring. The primary bedroom also features hardwood floors and shares a door to the hall bath, one of 3 in this home. You will find additional space in the lower level with a fully finished family room with a half bath with a sliding barn door. Storage and laundry in the unfinished side of the basement and access to the garage which also has a utility sink and you will love the central A/C once summer sets in! There is a patio area to the side yard and the back yard is fully fenced perfect for little ones and fur babies alike...easy access to local amenities, shopping and I-84.
Zillow last checked: 8 hours ago
Listing updated: July 01, 2023 at 03:57am
Listed by:
Victoria L. Clark 860-798-7320,
CT Comm. Realty & Select Homes 860-851-9644,
Thomas Clark 860-930-8517,
CT Comm. Realty & Select Homes
Bought with:
Sean D. McCavanagh, RES.0777759
McCavanagh Real Estate
Source: Smart MLS,MLS#: 170571852
Facts & features
Interior
Bedrooms & bathrooms
- Bedrooms: 3
- Bathrooms: 3
- Full bathrooms: 1
- 1/2 bathrooms: 2
Primary bedroom
- Features: Hardwood Floor, Jack & Jill Bath
- Level: Main
Bedroom
- Level: Main
Bedroom
- Features: Hardwood Floor
- Level: Main
Bedroom
- Features: Hardwood Floor
- Level: Main
Dining room
- Features: Hardwood Floor
- Level: Main
Kitchen
- Level: Main
Living room
- Features: Ceiling Fan(s), Fireplace, Hardwood Floor
- Level: Main
Heating
- Baseboard, Oil
Cooling
- Central Air
Appliances
- Included: Oven/Range, Microwave, Refrigerator, Washer, Dryer, Water Heater
- Laundry: Lower Level
Features
- Wired for Data, Smart Thermostat
- Doors: Storm Door(s)
- Windows: Thermopane Windows
- Basement: Full,Partially Finished,Garage Access
- Attic: Pull Down Stairs
- Number of fireplaces: 1
Interior area
- Total structure area: 1,705
- Total interior livable area: 1,705 sqft
- Finished area above ground: 1,351
- Finished area below ground: 354
Property
Parking
- Total spaces: 6
- Parking features: Attached, Private
- Attached garage spaces: 2
- Has uncovered spaces: Yes
Features
- Patio & porch: Patio
- Exterior features: Garden, Rain Gutters
Lot
- Size: 0.34 Acres
- Features: Corner Lot
Details
- Parcel number: 1664684
- Zoning: R-22
Construction
Type & style
- Home type: SingleFamily
- Architectural style: Ranch
- Property subtype: Single Family Residence
Materials
- Aluminum Siding
- Foundation: Concrete Perimeter
- Roof: Asphalt
Condition
- New construction: No
- Year built: 1965
Utilities & green energy
- Sewer: Public Sewer
- Water: Public
Green energy
- Energy efficient items: Ridge Vents, Doors, Windows
Community & neighborhood
Community
- Community features: Basketball Court, Health Club, Library, Medical Facilities, Park, Playground, Shopping/Mall, Tennis Court(s)
Location
- Region: Vernon
Price history
| Date | Event | Price |
|---|---|---|
| 6/29/2023 | Sold | $325,000+16.1%$191/sqft |
Source: | ||
| 5/30/2023 | Contingent | $279,900$164/sqft |
Source: | ||
| 5/24/2023 | Listed for sale | $279,9000%$164/sqft |
Source: | ||
| 12/30/2022 | Sold | $280,000-1.7%$164/sqft |
Source: | ||
| 11/25/2022 | Contingent | $284,900$167/sqft |
Source: | ||
Public tax history
| Year | Property taxes | Tax assessment |
|---|---|---|
| 2025 | $6,100 +2.8% | $169,030 |
| 2024 | $5,931 +5.1% | $169,030 |
| 2023 | $5,644 | $169,030 |
Find assessor info on the county website
Neighborhood: 06066
Nearby schools
GreatSchools rating
- 7/10Center Road SchoolGrades: PK-5Distance: 1 mi
- 6/10Vernon Center Middle SchoolGrades: 6-8Distance: 0.8 mi
- 3/10Rockville High SchoolGrades: 9-12Distance: 1.3 mi
Get pre-qualified for a loan
At Zillow Home Loans, we can pre-qualify you in as little as 5 minutes with no impact to your credit score.An equal housing lender. NMLS #10287.
Sell with ease on Zillow
Get a Zillow Showcase℠ listing at no additional cost and you could sell for —faster.
$378,400
2% more+$7,568
With Zillow Showcase(estimated)$385,968

